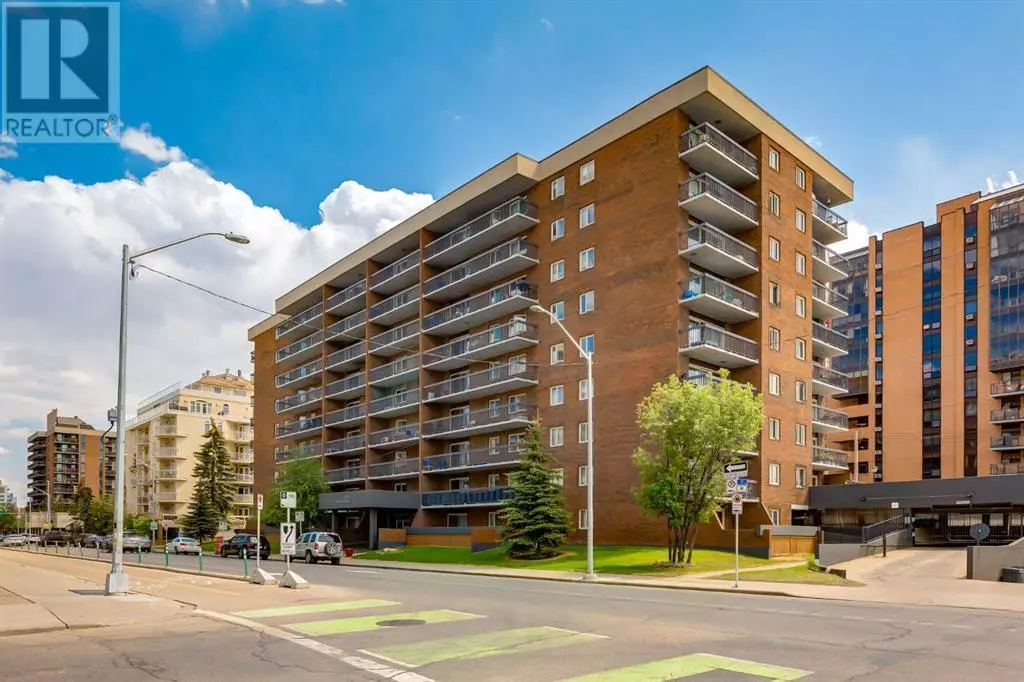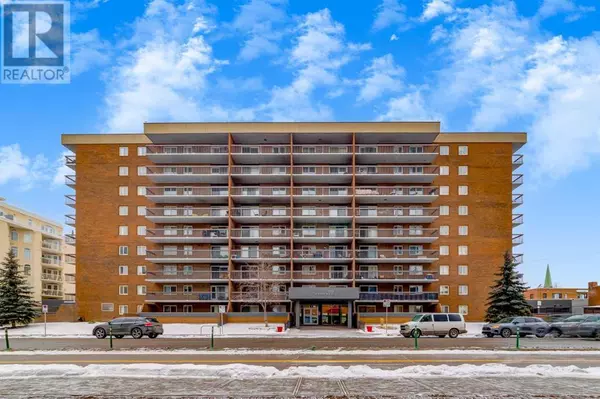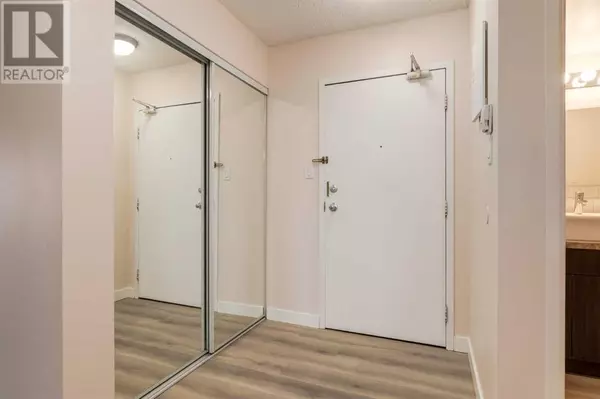
2 Beds
1 Bath
843 SqFt
2 Beds
1 Bath
843 SqFt
OPEN HOUSE
Sun Dec 22, 2:00pm - 5:00pm
Key Details
Property Type Condo
Sub Type Condominium/Strata
Listing Status Active
Purchase Type For Sale
Square Footage 843 sqft
Price per Sqft $296
Subdivision Beltline
MLS® Listing ID A2183813
Bedrooms 2
Condo Fees $528/mo
Originating Board Calgary Real Estate Board
Year Built 1978
Property Description
Location
Province AB
Rooms
Extra Room 1 Main level 17.08 M x 12.50 M Living room
Extra Room 2 Main level 9.25 M x 5.75 M Dining room
Extra Room 3 Main level 11.67 M x 9.42 M Kitchen
Extra Room 4 Main level 11.33 M x 10.92 M Primary Bedroom
Extra Room 5 Main level 11.33 M x 9.83 M Bedroom
Extra Room 6 Main level 8.92 M x 4.92 M 4pc Bathroom
Interior
Heating Baseboard heaters, Hot Water,
Cooling None
Flooring Laminate
Exterior
Parking Features No
Community Features Pets Allowed With Restrictions
View Y/N No
Total Parking Spaces 1
Private Pool No
Building
Story 9
Others
Ownership Condominium/Strata

"My job is to find and attract mastery-based agents to the office, protect the culture, and make sure everyone is happy! "








