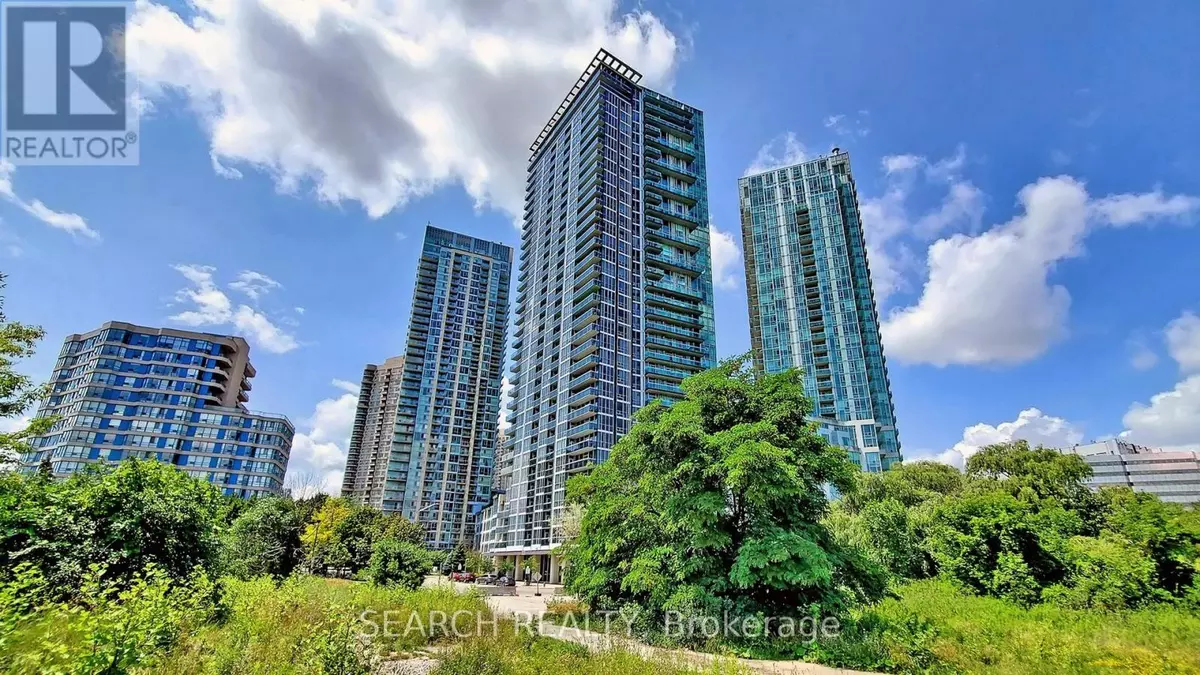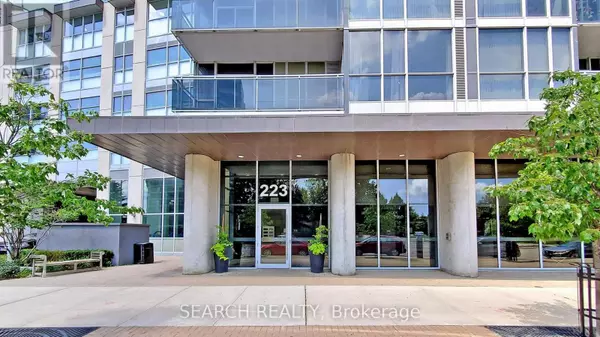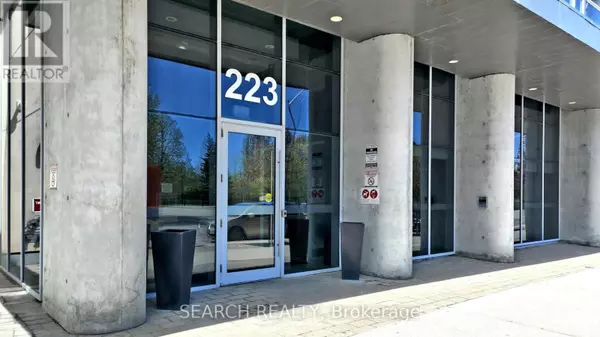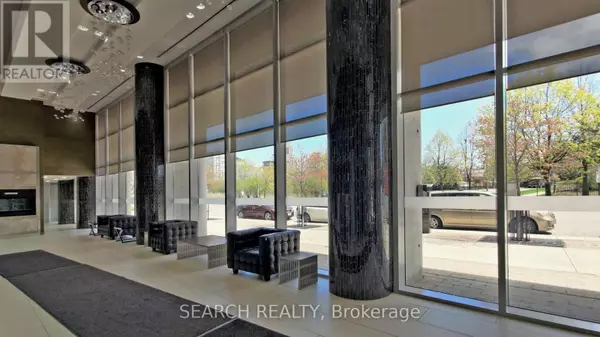
3 Beds
2 Baths
999 SqFt
3 Beds
2 Baths
999 SqFt
Key Details
Property Type Condo
Sub Type Condominium/Strata
Listing Status Active
Purchase Type For Sale
Square Footage 999 sqft
Price per Sqft $700
Subdivision City Centre
MLS® Listing ID W11897086
Bedrooms 3
Condo Fees $942/mo
Originating Board Toronto Regional Real Estate Board
Property Description
Location
Province ON
Rooms
Extra Room 1 Flat 4.9 m X 4.2 m Living room
Extra Room 2 Flat 4.9 m X 4.2 m Dining room
Extra Room 3 Flat 4.03 m X 3.07 m Kitchen
Extra Room 4 Flat 6.25 m X 3.88 m Primary Bedroom
Extra Room 5 Flat 3.87 m X 3.47 m Bedroom 2
Interior
Heating Forced air
Cooling Central air conditioning
Flooring Hardwood, Ceramic
Exterior
Parking Features Yes
Community Features Pet Restrictions
View Y/N No
Total Parking Spaces 1
Private Pool No
Others
Ownership Condominium/Strata

"My job is to find and attract mastery-based agents to the office, protect the culture, and make sure everyone is happy! "








