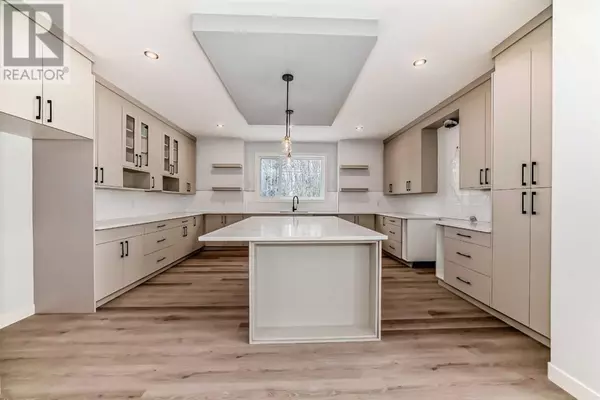3 Beds
3 Baths
2,773 SqFt
3 Beds
3 Baths
2,773 SqFt
OPEN HOUSE
Wed Jan 15, 1:00pm - 4:00pm
Thu Jan 16, 2:00pm - 4:00pm
Fri Jan 17, 11:30am - 1:30pm
Fri Jan 17, 2:00pm - 4:00pm
Sat Jan 18, 2:00pm - 4:00pm
Sun Jan 19, 12:00pm - 3:00pm
Key Details
Property Type Single Family Home
Sub Type Freehold
Listing Status Active
Purchase Type For Sale
Square Footage 2,773 sqft
Price per Sqft $358
Subdivision Rivercrest
MLS® Listing ID A2183651
Bedrooms 3
Originating Board Calgary Real Estate Board
Lot Size 5,372 Sqft
Acres 5372.591
Property Description
Location
Province AB
Rooms
Extra Room 1 Main level 15.00 Ft x 17.58 Ft Kitchen
Extra Room 2 Main level 14.58 Ft x 10.75 Ft Dining room
Extra Room 3 Main level 12.33 Ft x 14.83 Ft Living room
Extra Room 4 Main level 11.08 Ft x 8.92 Ft Den
Extra Room 5 Main level 9.17 Ft x 4.92 Ft 3pc Bathroom
Extra Room 6 Main level 14.67 Ft x 9.00 Ft Other
Interior
Heating Forced air,
Cooling None
Flooring Carpeted, Laminate, Tile
Fireplaces Number 1
Exterior
Parking Features Yes
Garage Spaces 2.0
Garage Description 2
Fence Not fenced
View Y/N No
Total Parking Spaces 2
Private Pool No
Building
Story 2
Others
Ownership Freehold
"My job is to find and attract mastery-based agents to the office, protect the culture, and make sure everyone is happy! "








