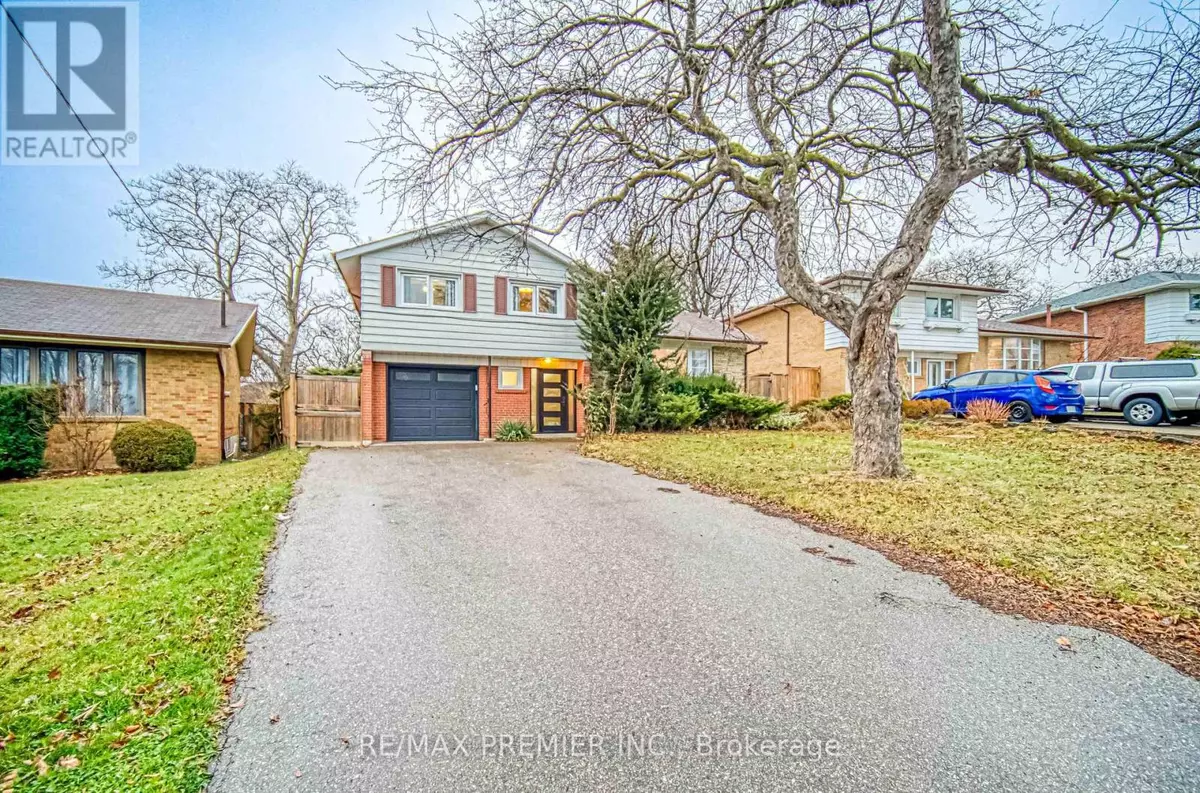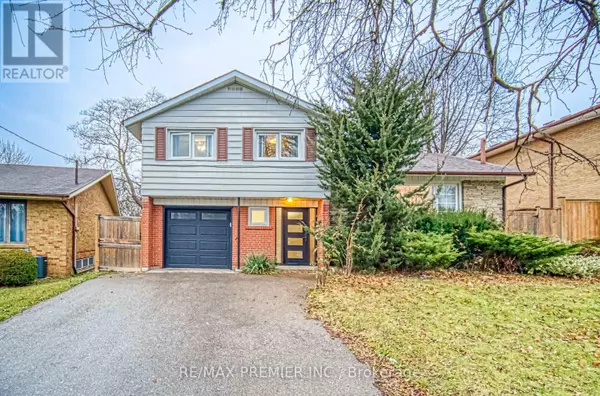4 Beds
3 Baths
4 Beds
3 Baths
Key Details
Property Type Single Family Home
Sub Type Freehold
Listing Status Active
Purchase Type For Sale
Subdivision Victoria Village
MLS® Listing ID C11896962
Bedrooms 4
Half Baths 1
Originating Board Toronto Regional Real Estate Board
Property Description
Location
Province ON
Rooms
Extra Room 1 Second level 4.34 m X 3.64 m Primary Bedroom
Extra Room 2 Second level 3.12 m X 2.92 m Bedroom 2
Extra Room 3 Second level 4.19 m X 2.94 m Bedroom 3
Extra Room 4 Basement 3.67 m X 3.49 m Laundry room
Extra Room 5 Basement 5.08 m X 4.15 m Recreational, Games room
Extra Room 6 Main level 5.29 m X 4.4 m Living room
Interior
Heating Forced air
Cooling Central air conditioning
Flooring Hardwood, Ceramic, Porcelain Tile
Exterior
Parking Features Yes
View Y/N No
Total Parking Spaces 7
Private Pool No
Building
Sewer Sanitary sewer
Others
Ownership Freehold
"My job is to find and attract mastery-based agents to the office, protect the culture, and make sure everyone is happy! "








