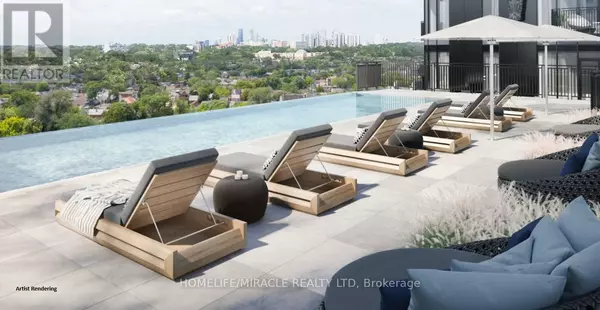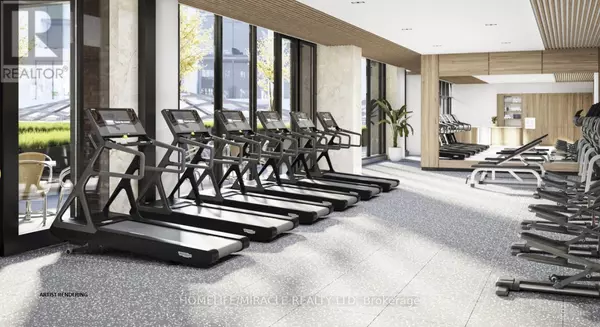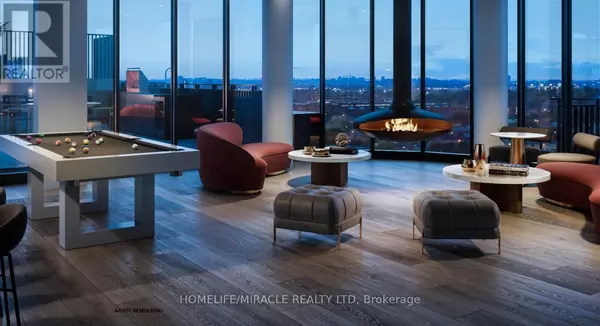
1 Bed
1 Bath
499 SqFt
1 Bed
1 Bath
499 SqFt
Key Details
Property Type Condo
Sub Type Condominium/Strata
Listing Status Active
Purchase Type For Rent
Square Footage 499 sqft
Subdivision Dovercourt-Wallace Emerson-Junction
MLS® Listing ID W11896771
Bedrooms 1
Originating Board Toronto Regional Real Estate Board
Property Description
Location
Province ON
Rooms
Extra Room 1 Main level 3.2 m X 2.81 m Bedroom
Extra Room 2 Main level 7.51 m X 3.76 m Living room
Extra Room 3 Main level 7.51 m X 3.76 m Kitchen
Extra Room 4 Main level 7.51 m X 3.76 m Dining room
Interior
Heating Forced air
Cooling Central air conditioning
Flooring Laminate
Exterior
Parking Features No
Community Features Pet Restrictions
View Y/N No
Private Pool No
Others
Ownership Condominium/Strata
Acceptable Financing Monthly
Listing Terms Monthly

"My job is to find and attract mastery-based agents to the office, protect the culture, and make sure everyone is happy! "








