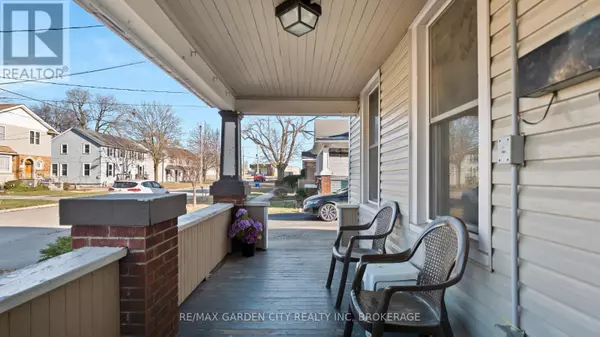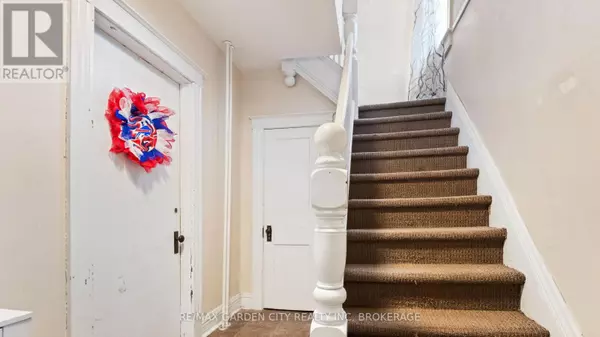
3 Beds
2 Baths
1,499 SqFt
3 Beds
2 Baths
1,499 SqFt
Key Details
Property Type Single Family Home
Listing Status Active
Purchase Type For Sale
Square Footage 1,499 sqft
Price per Sqft $366
Subdivision 451 - Downtown
MLS® Listing ID X11896662
Bedrooms 3
Originating Board Niagara Association of REALTORS®
Property Description
Location
Province ON
Rooms
Extra Room 1 Second level 4 m X 4 m Bedroom
Extra Room 2 Second level 3.5 m X 2.75 m Kitchen
Extra Room 3 Second level 2 m X 1.75 m Bathroom
Extra Room 4 Second level 6 m X 4 m Living room
Extra Room 5 Main level 6 m X 4 m Bedroom
Extra Room 6 Main level 5 m X 3.5 m Bedroom
Interior
Heating Radiant heat
Cooling Central air conditioning
Exterior
Parking Features Yes
View Y/N No
Total Parking Spaces 4
Private Pool No
Building
Story 2
Sewer Sanitary sewer

"My job is to find and attract mastery-based agents to the office, protect the culture, and make sure everyone is happy! "








