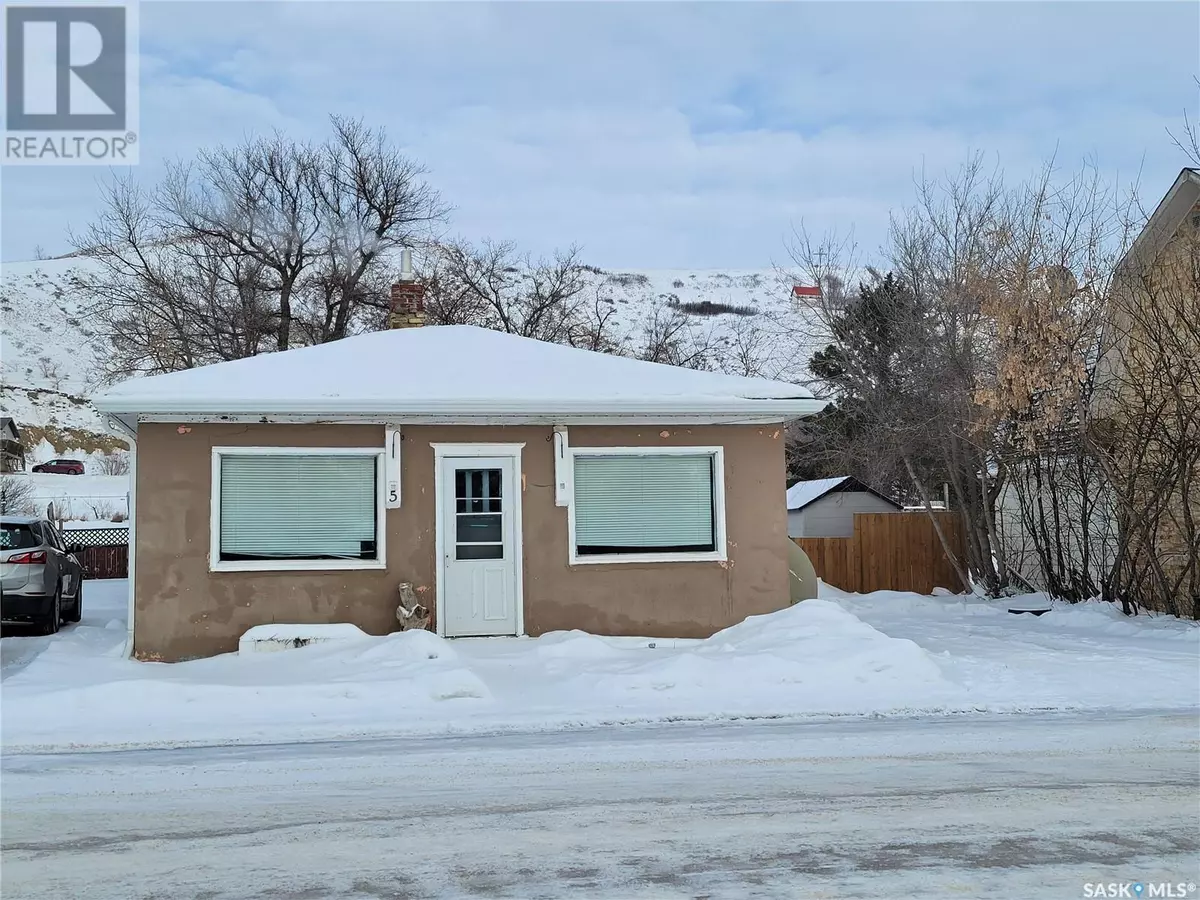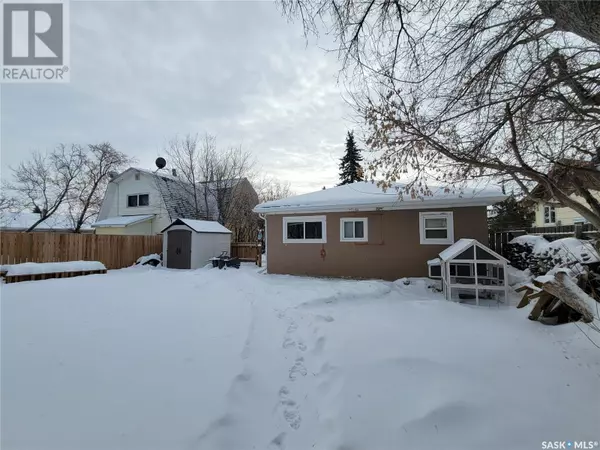
3 Beds
1 Bath
1,056 SqFt
3 Beds
1 Bath
1,056 SqFt
Key Details
Property Type Single Family Home
Sub Type Freehold
Listing Status Active
Purchase Type For Sale
Square Footage 1,056 sqft
Price per Sqft $75
MLS® Listing ID SK990786
Style Bungalow
Bedrooms 3
Originating Board Saskatchewan REALTORS® Association
Year Built 1940
Property Description
Location
Province SK
Rooms
Extra Room 1 Main level 23'3\" x 11' Living room
Extra Room 2 Main level 12'6\" x 8'11\" Dining room
Extra Room 3 Main level 16'4\" x 12'6\" Kitchen
Extra Room 4 Main level 8' x 10'5\" Bedroom
Extra Room 5 Main level 7'6\" x 8'9\" Bedroom
Extra Room 6 Main level 13'9\" x 8'7\" Bedroom
Interior
Heating Forced air,
Exterior
Parking Features No
Fence Fence
View Y/N No
Private Pool No
Building
Lot Description Lawn
Story 1
Architectural Style Bungalow
Others
Ownership Freehold

"My job is to find and attract mastery-based agents to the office, protect the culture, and make sure everyone is happy! "








