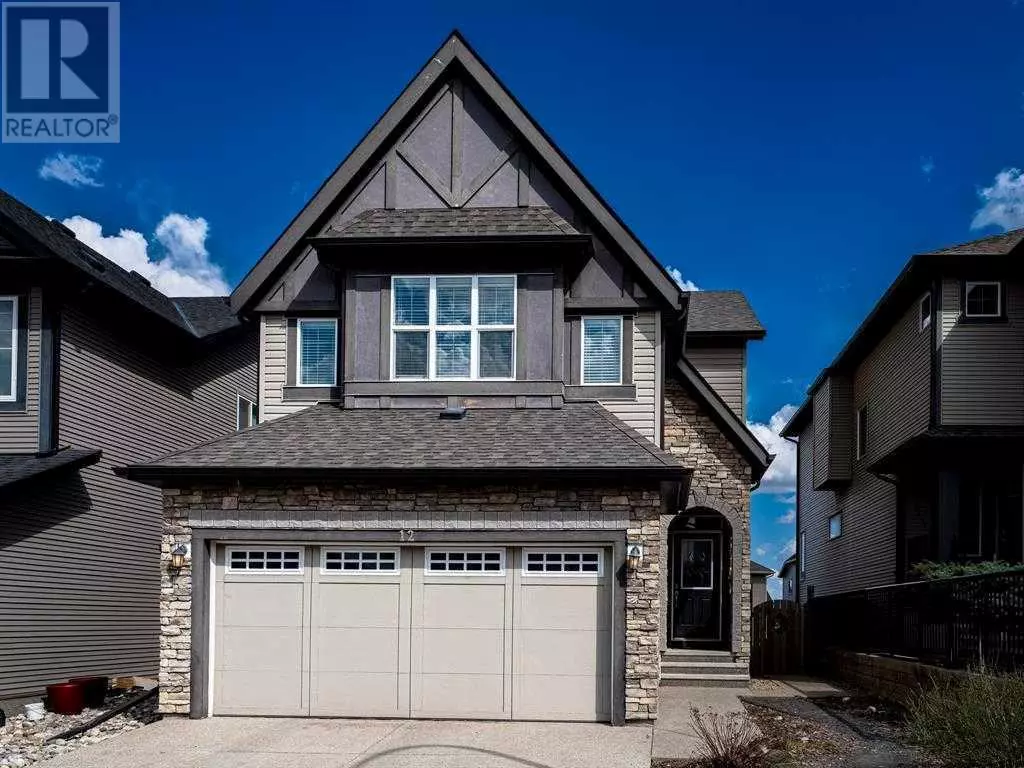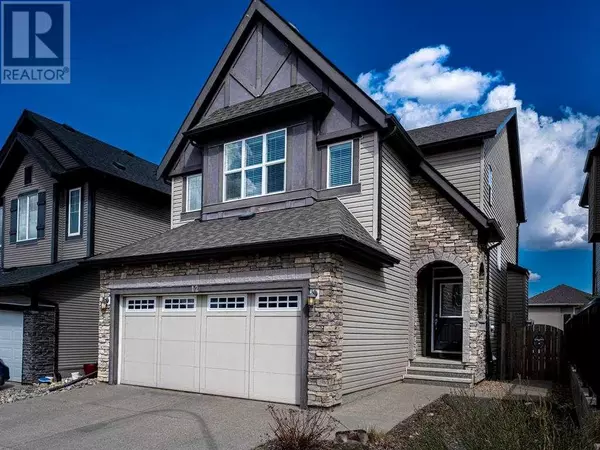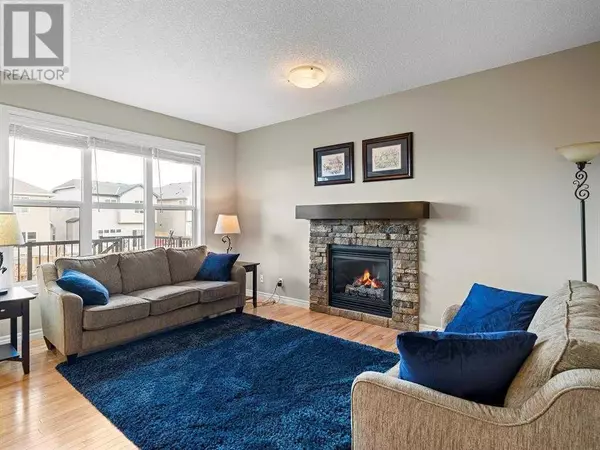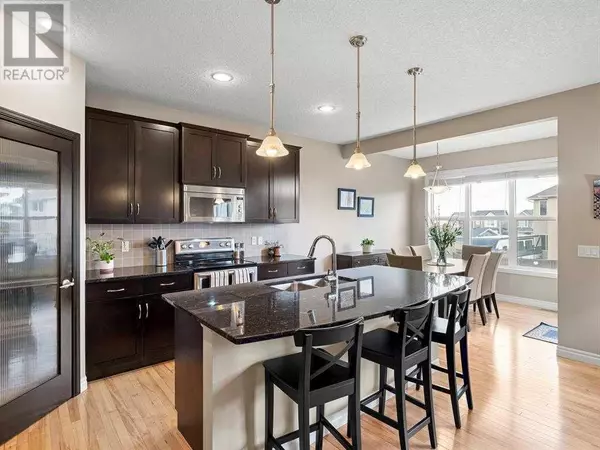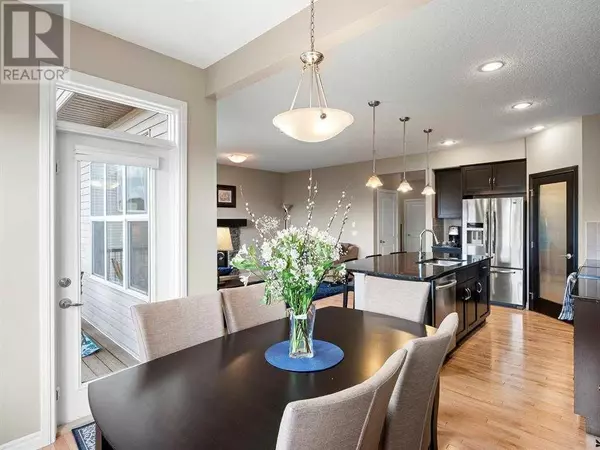
3 Beds
3 Baths
1,911 SqFt
3 Beds
3 Baths
1,911 SqFt
Key Details
Property Type Single Family Home
Sub Type Freehold
Listing Status Active
Purchase Type For Sale
Square Footage 1,911 sqft
Price per Sqft $384
Subdivision Sage Hill
MLS® Listing ID A2184002
Bedrooms 3
Half Baths 1
Originating Board Calgary Real Estate Board
Year Built 2012
Lot Size 3,875 Sqft
Acres 3875.0078
Property Description
Location
Province AB
Rooms
Extra Room 1 Main level 13.00 Ft x 15.25 Ft Living room
Extra Room 2 Main level 9.92 Ft x 11.00 Ft Dining room
Extra Room 3 Main level 9.92 Ft x 13.33 Ft Kitchen
Extra Room 4 Main level 4.17 Ft x 7.50 Ft Other
Extra Room 5 Main level 13.17 Ft x 5.92 Ft Other
Extra Room 6 Main level 2.92 Ft x 7.50 Ft 2pc Bathroom
Interior
Heating Forced air,
Cooling None
Flooring Carpeted, Ceramic Tile, Hardwood
Fireplaces Number 1
Exterior
Parking Features Yes
Garage Spaces 2.0
Garage Description 2
Fence Fence
View Y/N No
Total Parking Spaces 4
Private Pool No
Building
Lot Description Garden Area
Story 2
Others
Ownership Freehold

"My job is to find and attract mastery-based agents to the office, protect the culture, and make sure everyone is happy! "


