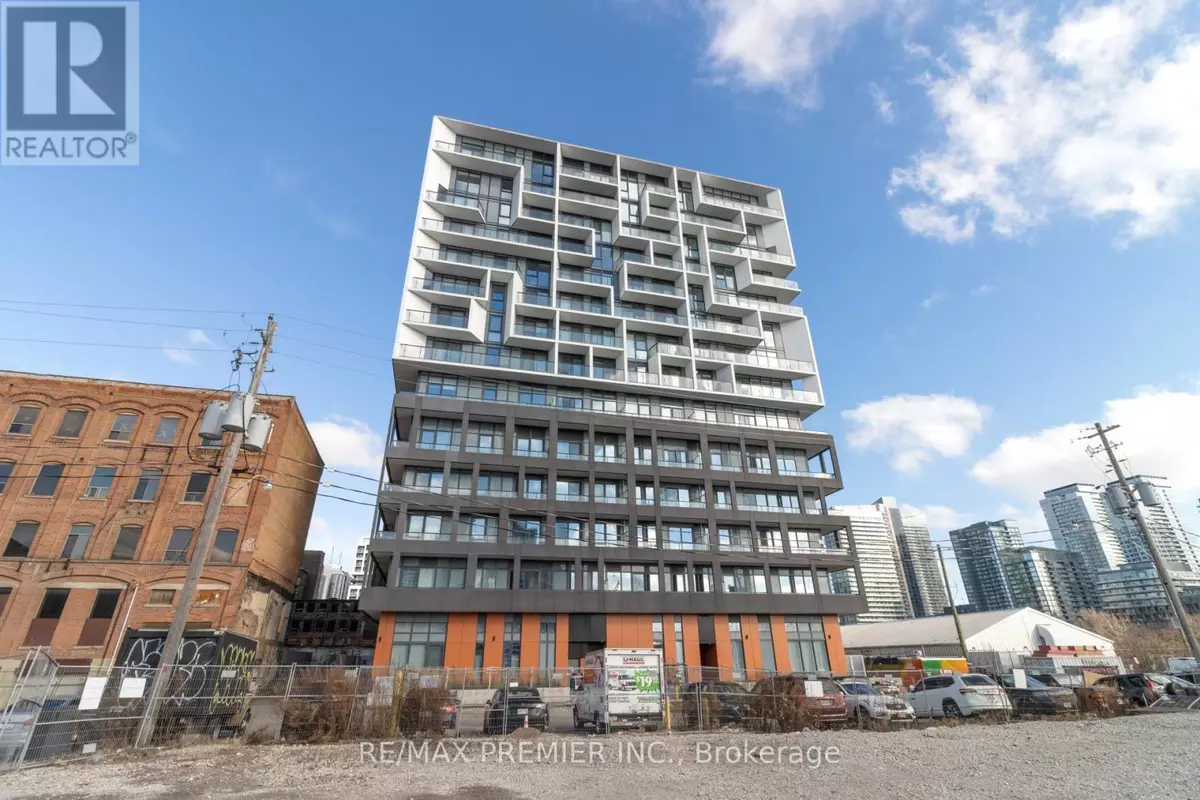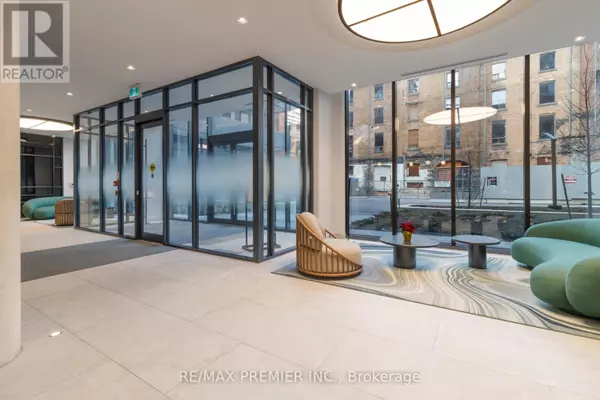
1 Bed
1 Bath
1 Bed
1 Bath
Key Details
Property Type Condo
Sub Type Condominium/Strata
Listing Status Active
Purchase Type For Sale
Subdivision Niagara
MLS® Listing ID C11896602
Bedrooms 1
Condo Fees $418/mo
Originating Board Toronto Regional Real Estate Board
Property Description
Location
Province ON
Rooms
Extra Room 1 Flat 2.01 m X 3.23 m Kitchen
Extra Room 2 Flat 2.01 m X 3.23 m Dining room
Extra Room 3 Flat 3.96 m X 2.64 m Living room
Extra Room 4 Flat 3.5 m X 2.41 m Primary Bedroom
Interior
Heating Heat Pump
Cooling Central air conditioning
Flooring Laminate
Exterior
Parking Features No
Community Features Pet Restrictions, Community Centre
View Y/N No
Private Pool No
Others
Ownership Condominium/Strata

"My job is to find and attract mastery-based agents to the office, protect the culture, and make sure everyone is happy! "








