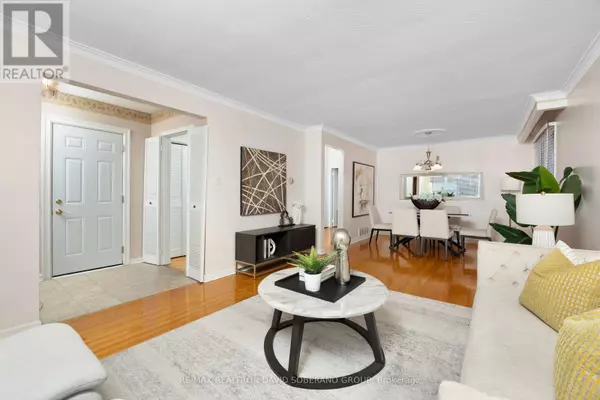
4 Beds
3 Baths
4 Beds
3 Baths
Key Details
Property Type Single Family Home
Sub Type Freehold
Listing Status Active
Purchase Type For Sale
Subdivision Clanton Park
MLS® Listing ID C11896593
Style Bungalow
Bedrooms 4
Half Baths 1
Originating Board Toronto Regional Real Estate Board
Property Description
Location
Province ON
Rooms
Extra Room 1 Basement 3.92 m X 4.08 m Bedroom
Extra Room 2 Basement 3.73 m X 4.08 m Kitchen
Extra Room 3 Basement 3.92 m X 12.35 m Recreational, Games room
Extra Room 4 Main level 3.87 m X 4.58 m Living room
Extra Room 5 Main level 3.45 m X 3.27 m Dining room
Extra Room 6 Main level 3.11 m X 3 m Kitchen
Interior
Heating Forced air
Cooling Central air conditioning
Flooring Hardwood
Exterior
Parking Features Yes
View Y/N No
Total Parking Spaces 6
Private Pool No
Building
Story 1
Sewer Sanitary sewer
Architectural Style Bungalow
Others
Ownership Freehold

"My job is to find and attract mastery-based agents to the office, protect the culture, and make sure everyone is happy! "








