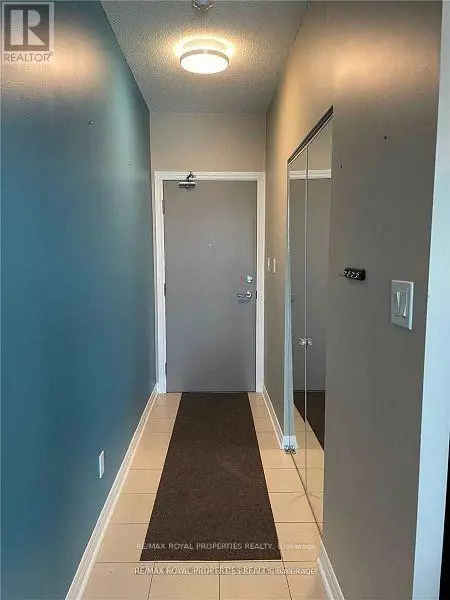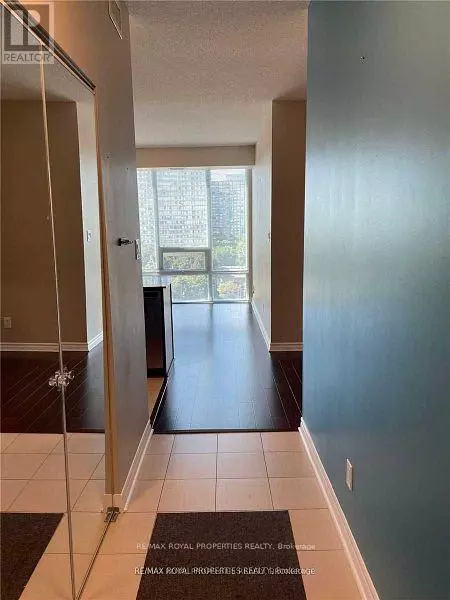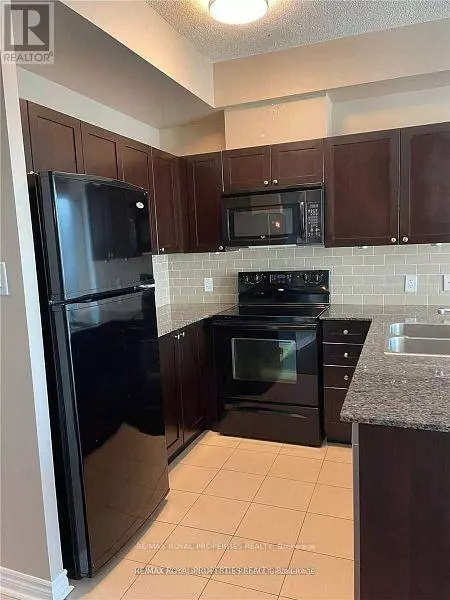
2 Beds
1 Bath
699 SqFt
2 Beds
1 Bath
699 SqFt
Key Details
Property Type Single Family Home, Commercial
Sub Type Shares in Co-operative
Listing Status Active
Purchase Type For Rent
Square Footage 699 sqft
Subdivision City Centre
MLS® Listing ID W11896420
Bedrooms 2
Originating Board Toronto Regional Real Estate Board
Property Description
Location
Province ON
Rooms
Extra Room 1 Flat 2.37 m X 2.75 m Kitchen
Extra Room 2 Flat 5.77 m X 3.53 m Living room
Extra Room 3 Flat 5.77 m X 3.53 m Dining room
Extra Room 4 Flat 3.5 m X 3 m Bedroom
Extra Room 5 Flat 1.6 m X 2.03 m Den
Interior
Heating Forced air
Cooling Central air conditioning
Flooring Ceramic, Hardwood, Carpeted
Exterior
Parking Features Yes
Community Features Pet Restrictions
View Y/N No
Total Parking Spaces 1
Private Pool Yes
Others
Ownership Shares in Co-operative
Acceptable Financing Monthly
Listing Terms Monthly

"My job is to find and attract mastery-based agents to the office, protect the culture, and make sure everyone is happy! "








