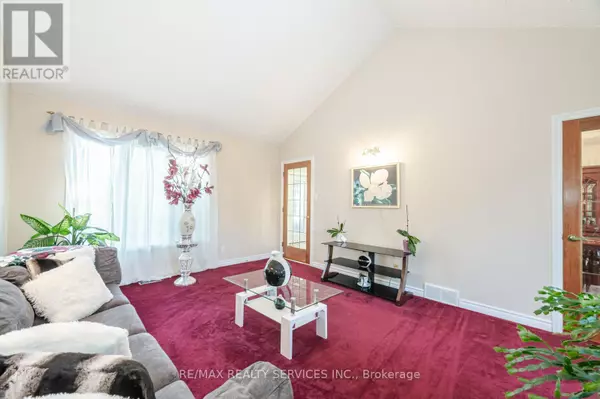
6 Beds
6 Baths
2,999 SqFt
6 Beds
6 Baths
2,999 SqFt
Key Details
Property Type Single Family Home
Sub Type Freehold
Listing Status Active
Purchase Type For Sale
Square Footage 2,999 sqft
Price per Sqft $333
MLS® Listing ID X11896338
Bedrooms 6
Half Baths 1
Originating Board Toronto Regional Real Estate Board
Property Description
Location
Province ON
Rooms
Extra Room 1 Second level 4.96 m X 5.33 m Primary Bedroom
Extra Room 2 Second level 5.66 m X 3.96 m Bedroom 2
Extra Room 3 Second level 3.65 m X 4.69 m Bedroom 3
Extra Room 4 Second level 3.1 m X 4.05 m Bedroom 4
Extra Room 5 Basement 7.13 m X 14.38 m Recreational, Games room
Extra Room 6 Basement 4.17 m X 3.62 m Bedroom
Interior
Heating Forced air
Cooling Central air conditioning
Exterior
Parking Features Yes
View Y/N No
Total Parking Spaces 8
Private Pool No
Building
Story 2
Sewer Sanitary sewer
Others
Ownership Freehold

"My job is to find and attract mastery-based agents to the office, protect the culture, and make sure everyone is happy! "








