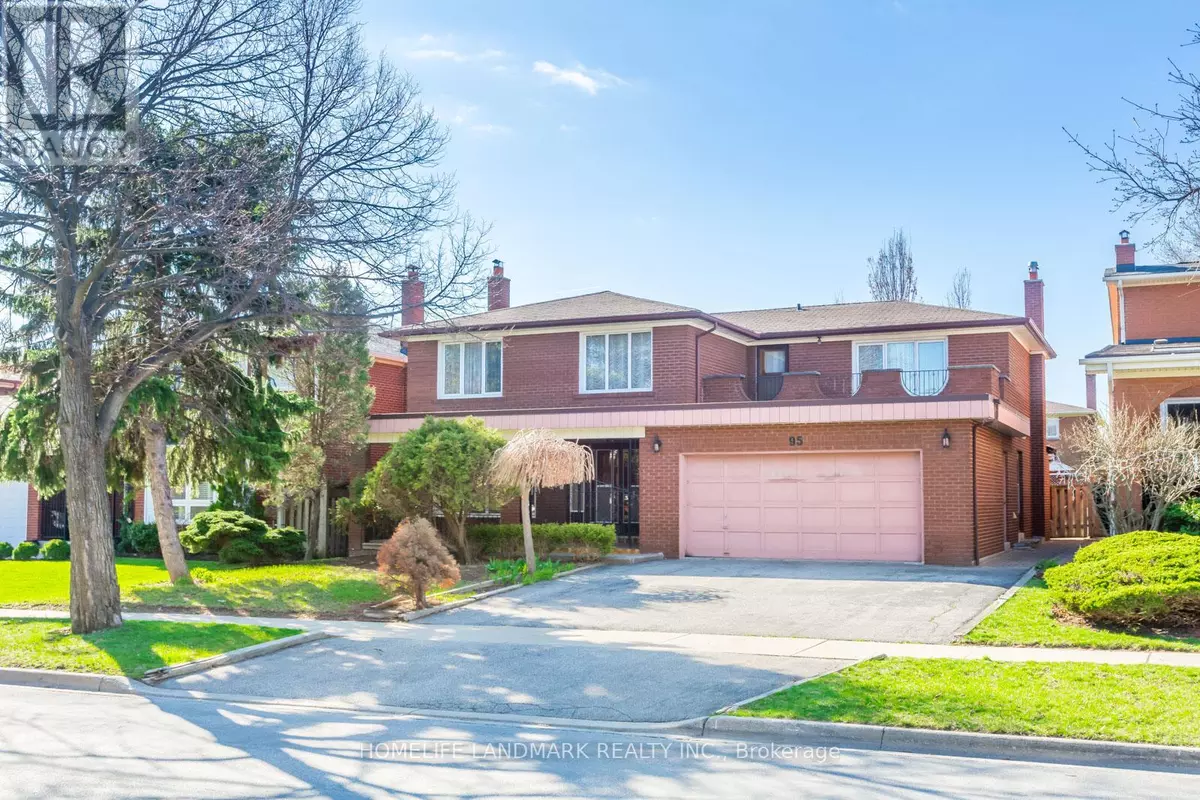
4 Beds
4 Baths
4 Beds
4 Baths
Key Details
Property Type Single Family Home
Sub Type Freehold
Listing Status Active
Purchase Type For Rent
Subdivision Edenbridge-Humber Valley
MLS® Listing ID W11896264
Bedrooms 4
Originating Board Toronto Regional Real Estate Board
Property Description
Location
Province ON
Rooms
Extra Room 1 Second level 3.93 m X 4.27 m Bedroom
Extra Room 2 Second level 4.75 m X 4.45 m Primary Bedroom
Extra Room 3 Second level 4.24 m X 4.26 m Bedroom
Extra Room 4 Second level 3.93 m X 3.35 m Bedroom
Extra Room 5 Basement 9.75 m X 6.82 m Great room
Extra Room 6 Basement 4.68 m X 3.55 m Games room
Interior
Heating Forced air
Cooling Central air conditioning
Flooring Hardwood, Porcelain Tile, Parquet
Exterior
Parking Features Yes
Community Features Community Centre
View Y/N No
Total Parking Spaces 4
Private Pool No
Building
Story 2
Sewer Sanitary sewer
Others
Ownership Freehold
Acceptable Financing Monthly
Listing Terms Monthly

"My job is to find and attract mastery-based agents to the office, protect the culture, and make sure everyone is happy! "








