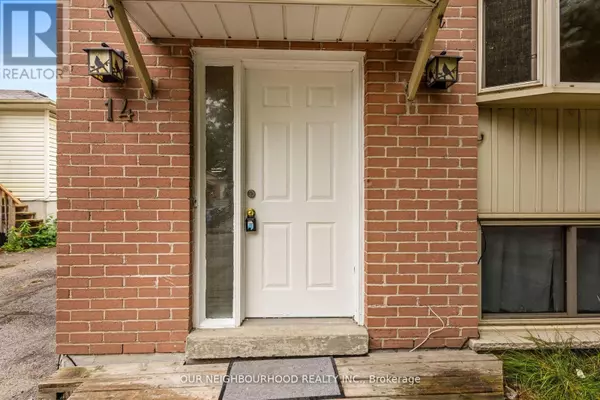
5 Beds
3 Baths
5 Beds
3 Baths
Key Details
Property Type Single Family Home
Listing Status Active
Purchase Type For Sale
Subdivision Bowmanville
MLS® Listing ID E11896279
Style Raised bungalow
Bedrooms 5
Half Baths 1
Originating Board Central Lakes Association of REALTORS®
Property Description
Location
Province ON
Rooms
Extra Room 1 Lower level 3.57 m X 3.35 m Bedroom
Extra Room 2 Lower level 9.07 m X 3.04 m Living room
Extra Room 3 Lower level 9.07 m X 3.04 m Kitchen
Extra Room 4 Lower level 1.94 m X 3.04 m Den
Extra Room 5 Lower level 3.68 m X 3.38 m Bedroom
Extra Room 6 Main level 7.15 m X 3.07 m Living room
Interior
Heating Forced air
Cooling Central air conditioning
Flooring Vinyl
Exterior
Parking Features No
View Y/N No
Total Parking Spaces 3
Private Pool No
Building
Story 1
Sewer Sanitary sewer
Architectural Style Raised bungalow

"My job is to find and attract mastery-based agents to the office, protect the culture, and make sure everyone is happy! "








