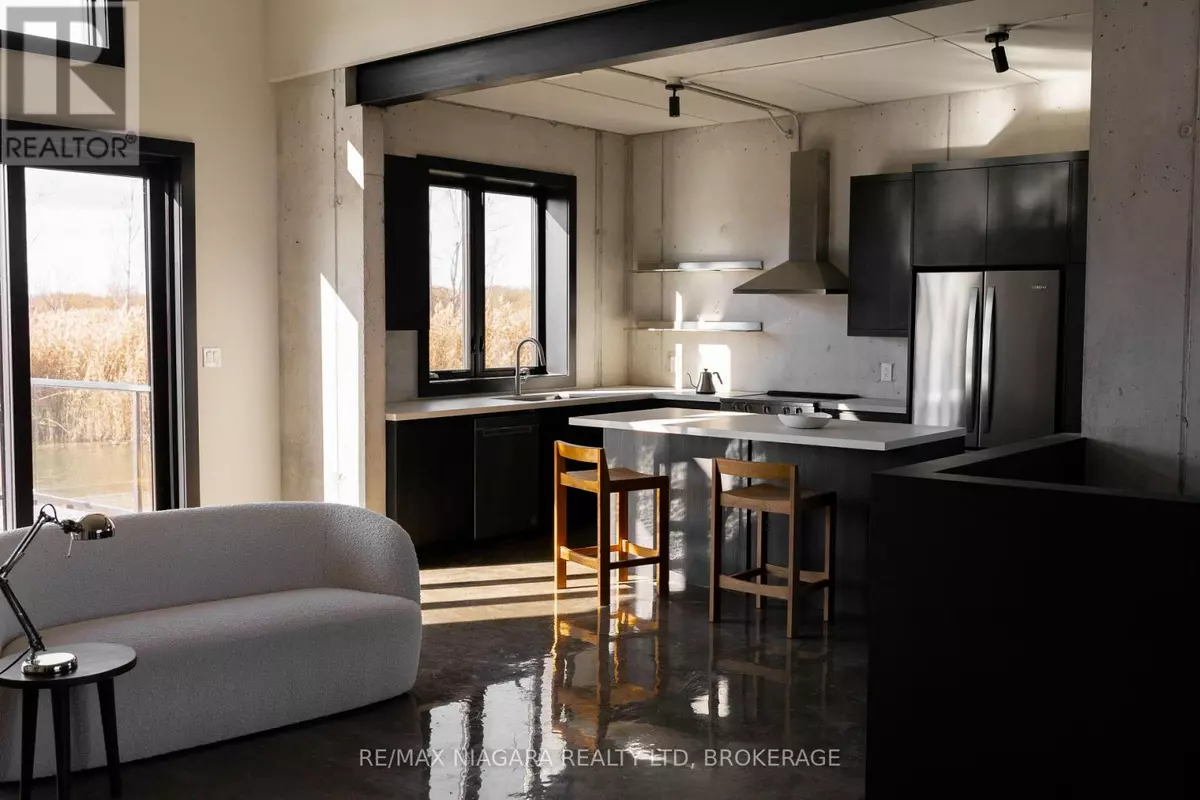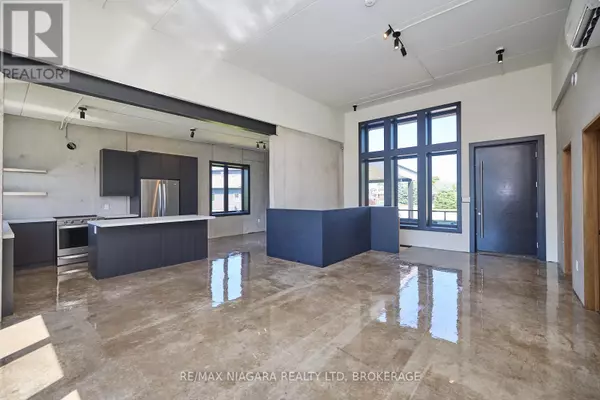
2 Beds
1 Bath
2 Beds
1 Bath
Key Details
Property Type Single Family Home
Sub Type Freehold
Listing Status Active
Purchase Type For Rent
Subdivision 878 - Sugarloaf
MLS® Listing ID X11896017
Style Bungalow
Bedrooms 2
Originating Board Niagara Association of REALTORS®
Property Description
Location
Province ON
Rooms
Extra Room 1 Main level 3.17 m X 4.57 m Kitchen
Extra Room 2 Main level 3.17 m X 3.15 m Dining room
Extra Room 3 Main level 4.88 m X 4.57 m Living room
Extra Room 4 Main level 3.17 m X 3.35 m Bedroom
Extra Room 5 Main level 3.17 m X 3.25 m Bedroom
Extra Room 6 Main level 2.95 m X 1.85 m Bathroom
Interior
Heating Forced air
Exterior
Parking Features Yes
View Y/N No
Total Parking Spaces 1
Private Pool No
Building
Story 1
Sewer Sanitary sewer
Architectural Style Bungalow
Others
Ownership Freehold
Acceptable Financing Monthly
Listing Terms Monthly

"My job is to find and attract mastery-based agents to the office, protect the culture, and make sure everyone is happy! "








