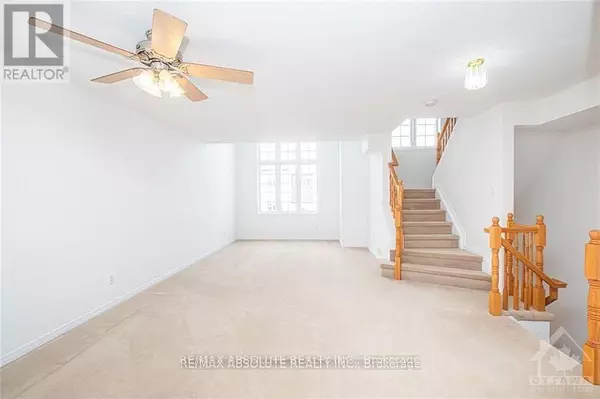
2 Beds
2 Baths
1,199 SqFt
2 Beds
2 Baths
1,199 SqFt
Key Details
Property Type Condo
Sub Type Condominium/Strata
Listing Status Active
Purchase Type For Sale
Square Footage 1,199 sqft
Price per Sqft $329
Subdivision 7802 - Westcliffe Estates
MLS® Listing ID X11896034
Bedrooms 2
Half Baths 1
Condo Fees $475/mo
Originating Board Ottawa Real Estate Board
Property Description
Location
Province ON
Rooms
Extra Room 1 Second level 4.06 m X 3.04 m Primary Bedroom
Extra Room 2 Second level 3.98 m X 2.71 m Bedroom
Extra Room 3 Second level 3.7 m X 4.59 m Loft
Extra Room 4 Main level 2.94 m X 2.87 m Kitchen
Extra Room 5 Main level 4.74 m X 3.88 m Living room
Extra Room 6 Main level 3.73 m X 2.89 m Dining room
Interior
Heating Forced air
Cooling Central air conditioning
Exterior
Parking Features No
Community Features Pet Restrictions
View Y/N No
Total Parking Spaces 1
Private Pool No
Building
Story 2
Others
Ownership Condominium/Strata

"My job is to find and attract mastery-based agents to the office, protect the culture, and make sure everyone is happy! "








