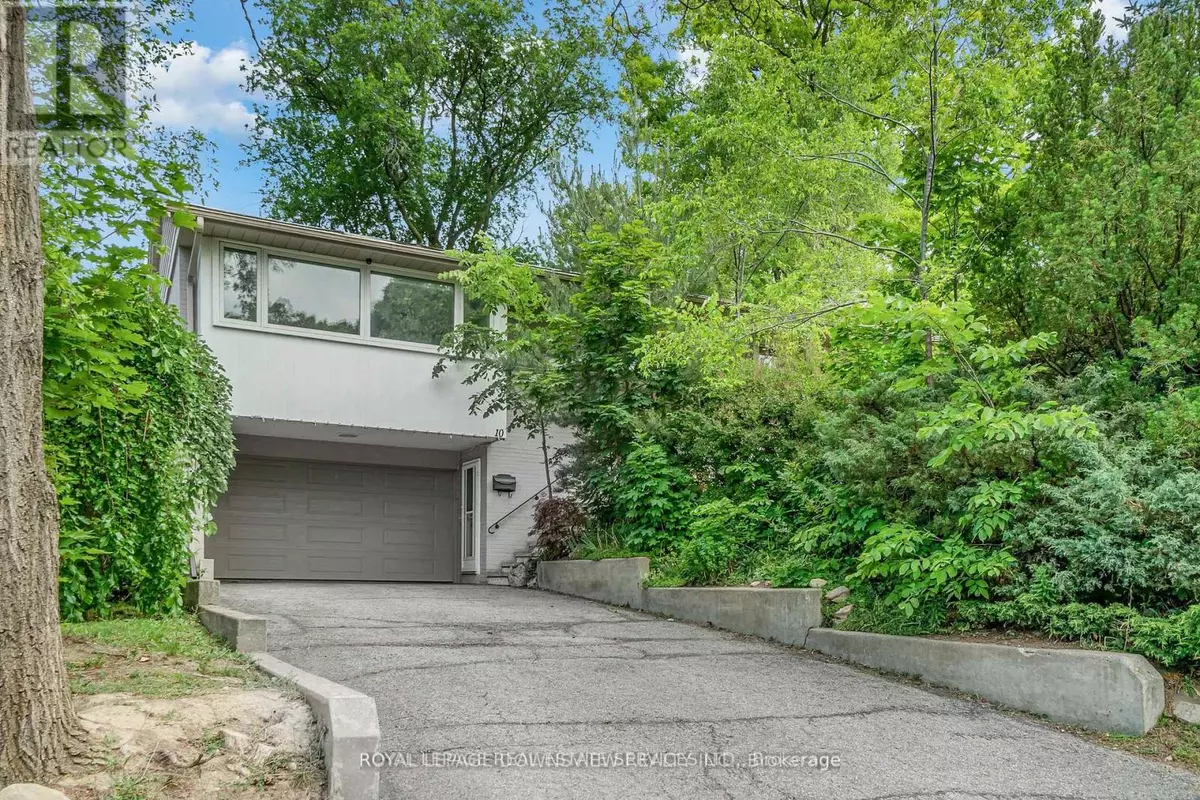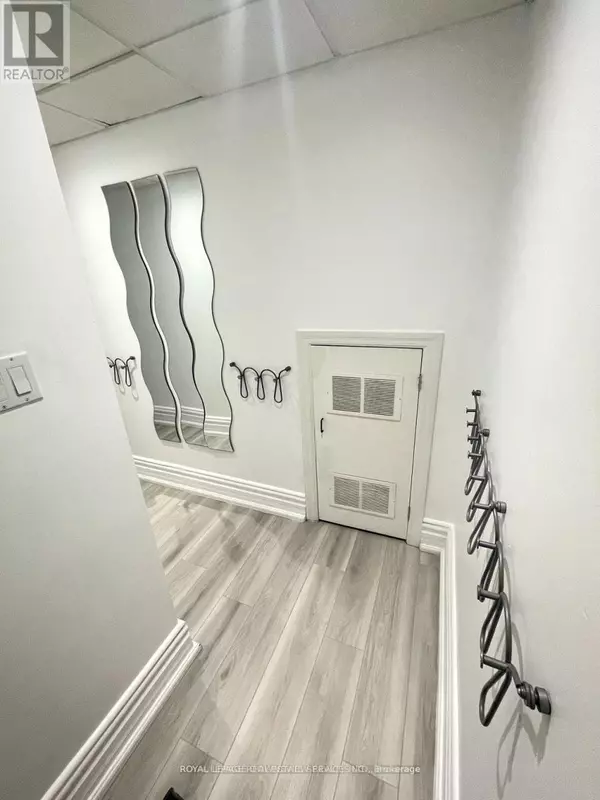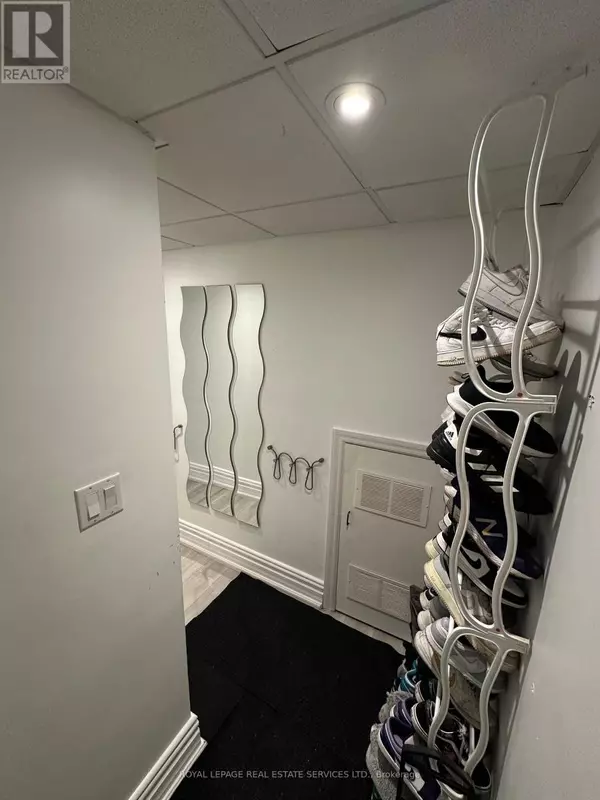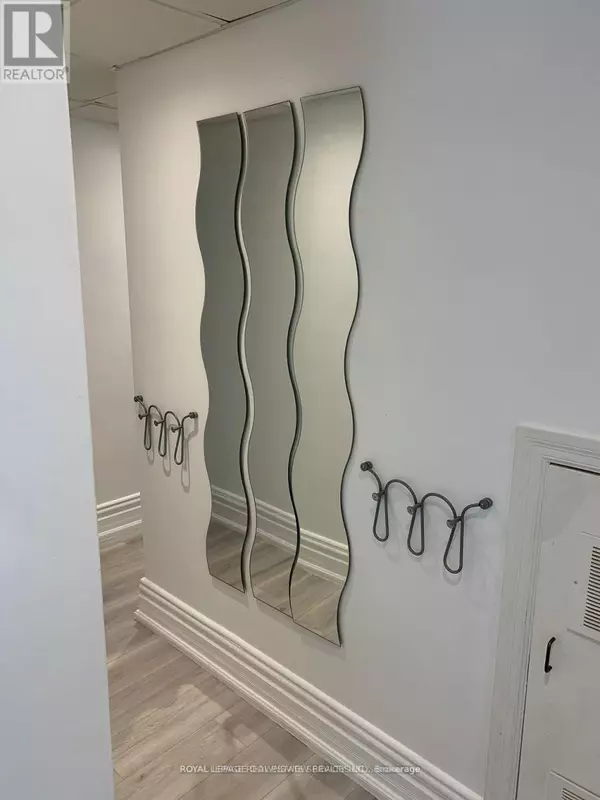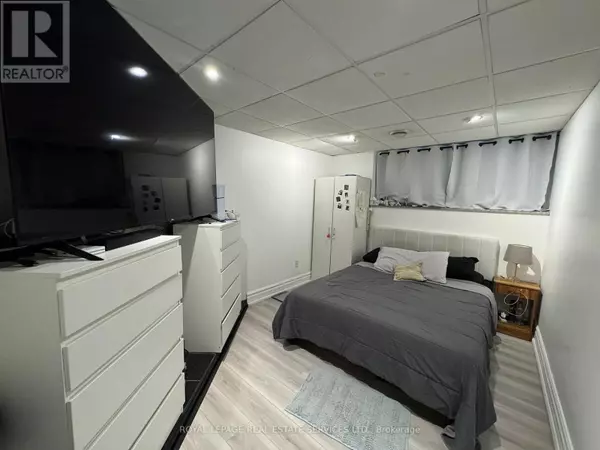2 Beds
1 Bath
2 Beds
1 Bath
Key Details
Property Type Single Family Home
Listing Status Active
Purchase Type For Rent
Subdivision Beechborough-Greenbrook
MLS® Listing ID W11895418
Style Raised bungalow
Bedrooms 2
Originating Board Toronto Regional Real Estate Board
Property Description
Location
Province ON
Rooms
Extra Room 1 Lower level 4.11 m X 2.9 m Primary Bedroom
Extra Room 2 Lower level 3.05 m X 3.05 m Bedroom 2
Extra Room 3 Lower level 3.962 m X 2.2 m Kitchen
Extra Room 4 Lower level 4.28 m X 3.05 m Laundry room
Extra Room 5 Lower level 2.16 m X 1.64 m Bathroom
Extra Room 6 Lower level 2.44 m X 1.07 m Storage
Interior
Heating Forced air
Cooling Central air conditioning
Flooring Vinyl, Tile, Concrete, Carpeted
Exterior
Parking Features No
View Y/N No
Total Parking Spaces 1
Private Pool No
Building
Story 1
Sewer Sanitary sewer
Architectural Style Raised bungalow
Others
Acceptable Financing Monthly
Listing Terms Monthly
"My job is to find and attract mastery-based agents to the office, protect the culture, and make sure everyone is happy! "


