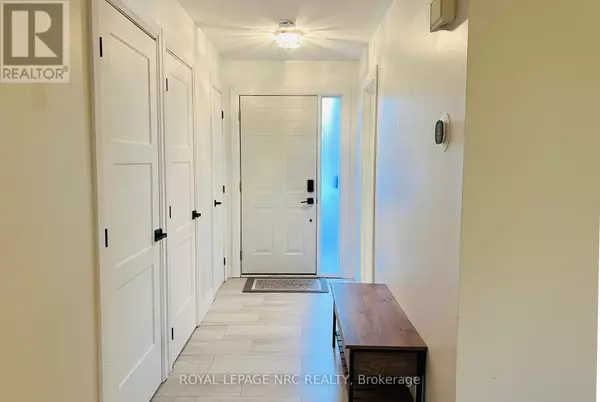
3 Beds
2 Baths
999 SqFt
3 Beds
2 Baths
999 SqFt
Key Details
Property Type Townhouse
Sub Type Townhouse
Listing Status Active
Purchase Type For Rent
Square Footage 999 sqft
Subdivision 443 - Lakeport
MLS® Listing ID X11895476
Bedrooms 3
Half Baths 1
Originating Board Niagara Association of REALTORS®
Property Description
Location
Province ON
Rooms
Extra Room 1 Second level 5.11 m X 3.53 m Primary Bedroom
Extra Room 2 Second level 3.89 m X 2.79 m Bedroom 2
Extra Room 3 Second level 3.05 m X 2.51 m Bedroom 3
Extra Room 4 Basement 4.36 m X 1.86 m Family room
Extra Room 5 Basement 4.35 m X 1.85 m Games room
Extra Room 6 Basement 4.88 m X 3.05 m Laundry room
Interior
Heating Forced air
Cooling Central air conditioning
Flooring Vinyl, Hardwood
Exterior
Parking Features No
Community Features Pet Restrictions
View Y/N No
Total Parking Spaces 1
Private Pool No
Building
Story 2
Others
Ownership Condominium/Strata
Acceptable Financing Monthly
Listing Terms Monthly

"My job is to find and attract mastery-based agents to the office, protect the culture, and make sure everyone is happy! "








