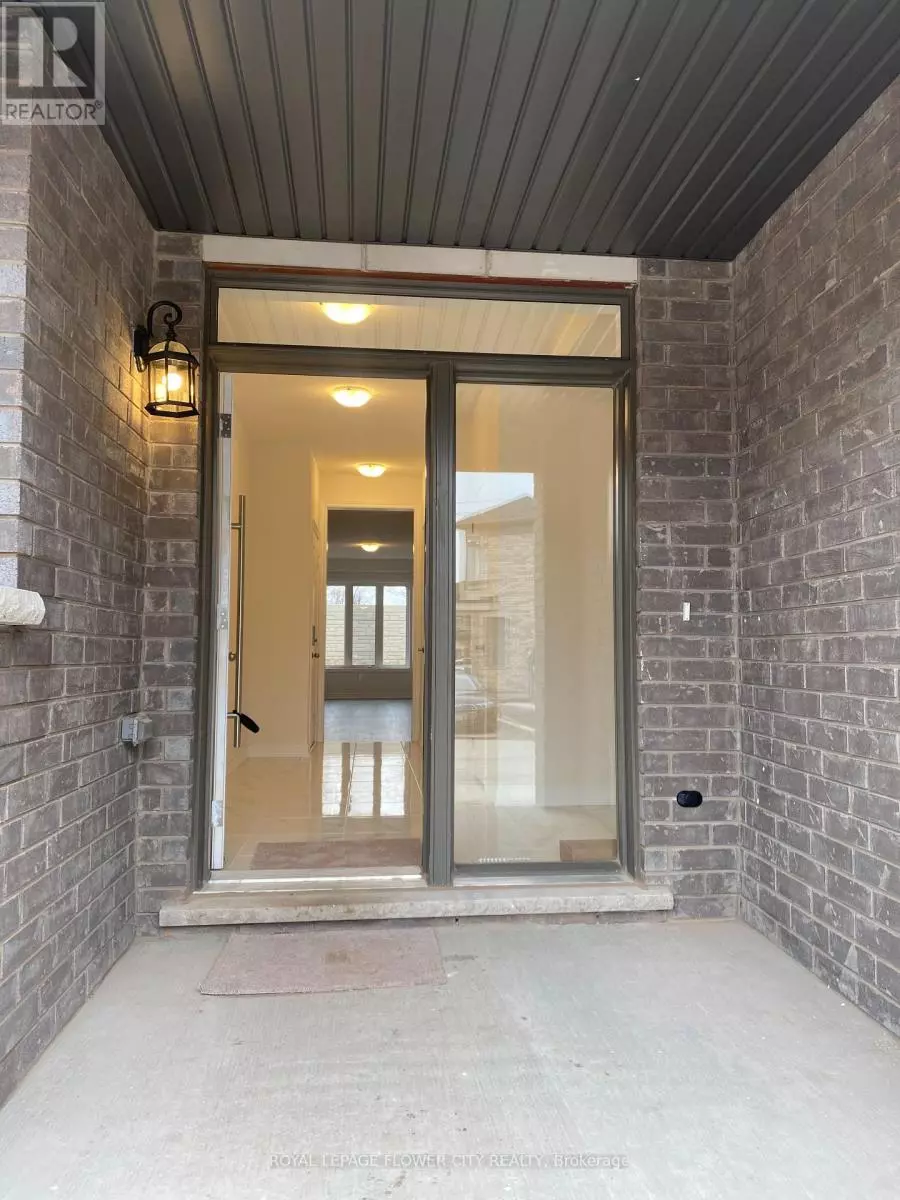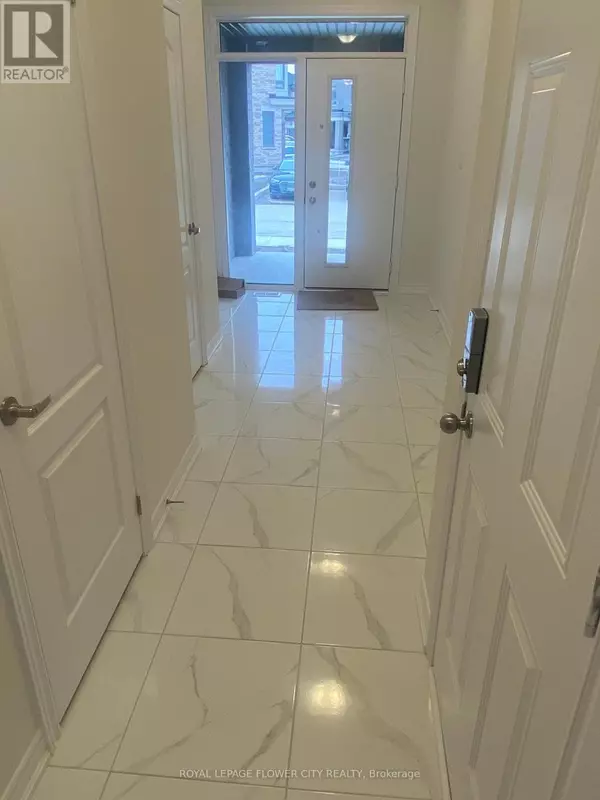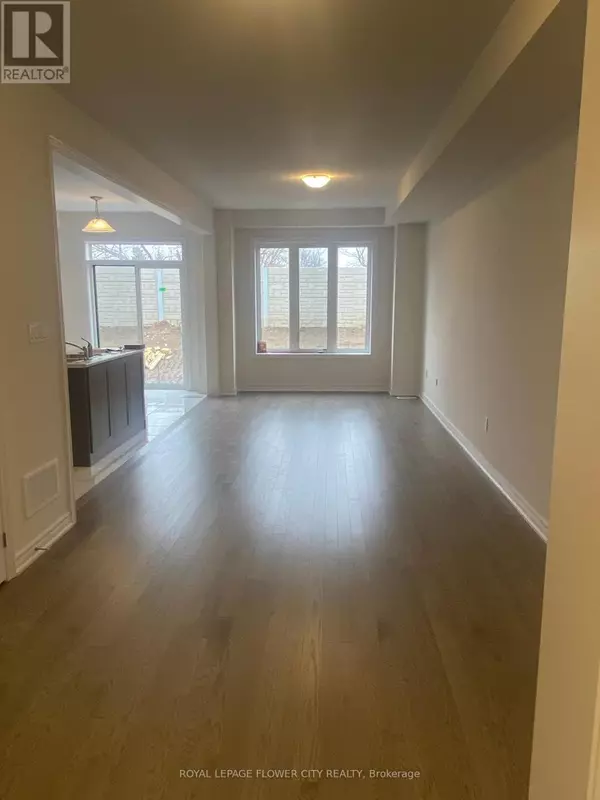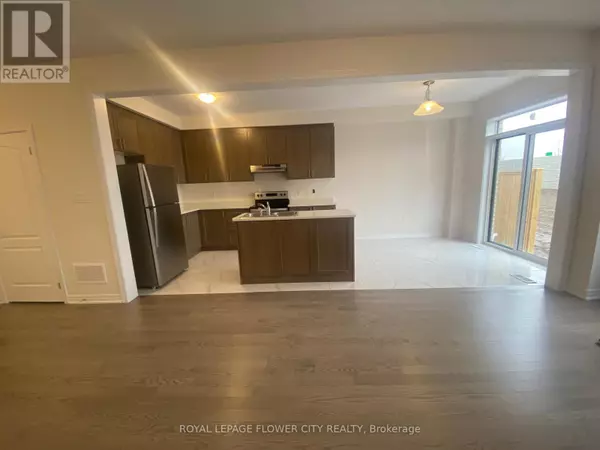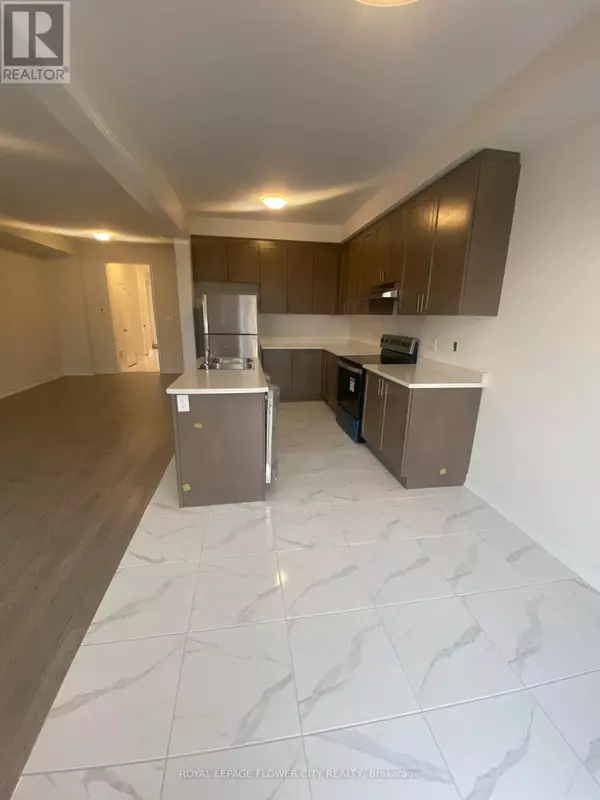REQUEST A TOUR If you would like to see this home without being there in person, select the "Virtual Tour" option and your agent will contact you to discuss available opportunities.
In-PersonVirtual Tour

$ 2,850
3 Beds
5 Baths
1,599 SqFt
$ 2,850
3 Beds
5 Baths
1,599 SqFt
Key Details
Property Type Townhouse
Sub Type Townhouse
Listing Status Active
Purchase Type For Rent
Square Footage 1,599 sqft
Subdivision Parkwood Gardens
MLS® Listing ID X11895398
Bedrooms 3
Half Baths 1
Originating Board Toronto Regional Real Estate Board
Property Description
Experience contemporary luxury and convenience in this recently completed 2022 executive town home. Boasting 3 bedrooms, 3 bathrooms, and a sleek open-concept design, this property offers the ultimate in modern living. The primary bedroom features a 4pc ensuite and a spacious walk-in closet, while two additional bedrooms share a well-appointed 4pc bathroom. The gourmet kitchen boasts stainless steel appliances, making meal prep a breeze, and an in- suite upper-level laundry adds to the convenience. All windows covered with new style Zebra Blinds that are not shown in pictures The expansive unfinished basement provides endless possibilities for customization, from a home gym to a kids' play area. Located just minutes from Hwy 6 for easy 401 access, and with parks, schools, a recreation centre, library, shopping, and even a nearby Costco with a gas station, this is a perfect spot for carefree living. Don't miss the chance to call this stunning property home. Contact us today to schedule a viewing! (id:24570)
Location
Province ON
Interior
Heating Forced air
Cooling Central air conditioning
Exterior
Parking Features Yes
Community Features Pet Restrictions
View Y/N Yes
View City view
Total Parking Spaces 2
Private Pool No
Building
Story 2
Others
Ownership Condominium/Strata
Acceptable Financing Monthly
Listing Terms Monthly

"My job is to find and attract mastery-based agents to the office, protect the culture, and make sure everyone is happy! "


