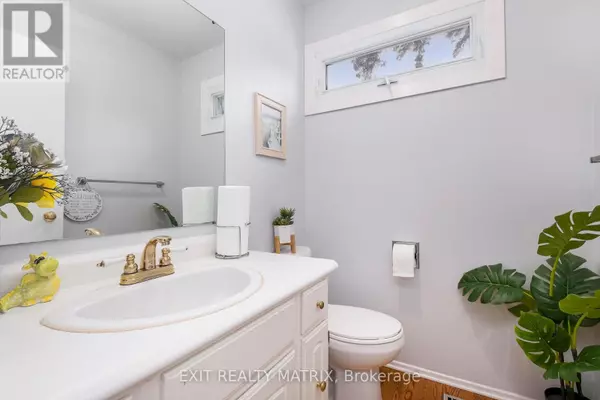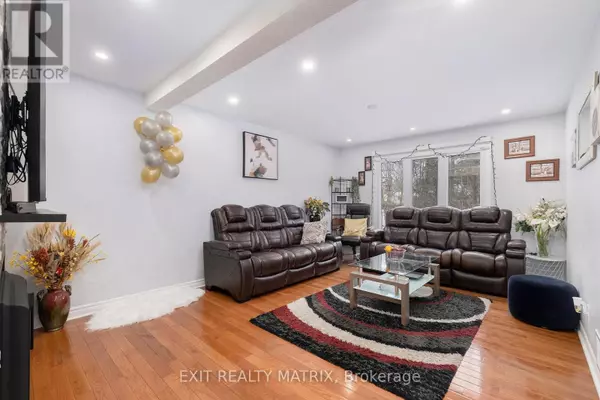
4 Beds
3 Baths
1,799 SqFt
4 Beds
3 Baths
1,799 SqFt
Key Details
Property Type Townhouse
Sub Type Townhouse
Listing Status Active
Purchase Type For Sale
Square Footage 1,799 sqft
Price per Sqft $305
Subdivision 7605 - Arlington Woods
MLS® Listing ID X11895310
Bedrooms 4
Half Baths 1
Condo Fees $615/mo
Originating Board Ottawa Real Estate Board
Property Description
Location
Province ON
Rooms
Extra Room 1 Second level 4.95 m X 3.68 m Primary Bedroom
Extra Room 2 Second level 3.53 m X 2.48 m Bedroom 2
Extra Room 3 Second level 3.02 m X 2.94 m Bedroom 3
Extra Room 4 Second level 2.94 m X 2.22 m Bathroom
Extra Room 5 Second level 1.99 m X 1.4 m Bathroom
Extra Room 6 Lower level 3.45 m X 7.13 m Recreational, Games room
Interior
Heating Forced air
Cooling Central air conditioning
Fireplaces Number 1
Exterior
Parking Features Yes
Fence Fenced yard
Community Features Pet Restrictions
View Y/N No
Total Parking Spaces 2
Private Pool Yes
Building
Story 3
Others
Ownership Condominium/Strata

"My job is to find and attract mastery-based agents to the office, protect the culture, and make sure everyone is happy! "








