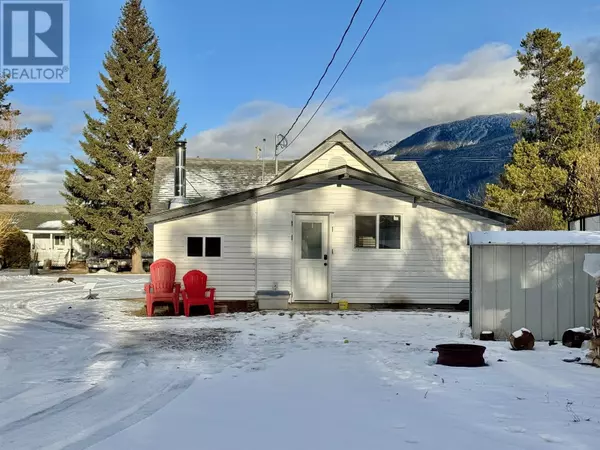
2 Beds
1 Bath
960 SqFt
2 Beds
1 Bath
960 SqFt
Key Details
Property Type Single Family Home
Sub Type Freehold
Listing Status Active
Purchase Type For Sale
Square Footage 960 sqft
Price per Sqft $302
MLS® Listing ID R2950817
Style Ranch
Bedrooms 2
Originating Board BC Northern Real Estate Board
Year Built 1954
Lot Size 8,800 Sqft
Acres 8800.0
Property Description
Location
Province BC
Rooms
Extra Room 1 Main level 13 ft , 5 in X 11 ft , 8 in Kitchen
Extra Room 2 Main level 21 ft X 11 ft , 1 in Living room
Extra Room 3 Main level 11 ft , 8 in X 9 ft , 1 in Primary Bedroom
Extra Room 4 Main level 8 ft , 3 in X 11 ft , 7 in Bedroom 2
Interior
Heating Baseboard heaters, ,
Exterior
Parking Features No
View Y/N Yes
View Mountain view
Roof Type Conventional
Private Pool No
Building
Story 1
Architectural Style Ranch
Others
Ownership Freehold

"My job is to find and attract mastery-based agents to the office, protect the culture, and make sure everyone is happy! "








