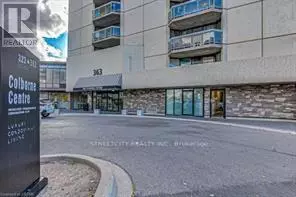
2 Beds
2 Baths
999 SqFt
2 Beds
2 Baths
999 SqFt
Key Details
Property Type Condo
Sub Type Condominium/Strata
Listing Status Active
Purchase Type For Sale
Square Footage 999 sqft
Price per Sqft $390
Subdivision East K
MLS® Listing ID X11895133
Bedrooms 2
Condo Fees $659/mo
Originating Board London and St. Thomas Association of REALTORS®
Property Description
Location
Province ON
Rooms
Extra Room 1 Flat 3.66 m X 5.94 m Living room
Extra Room 2 Flat 2.44 m X 4.78 m Dining room
Extra Room 3 Flat 3.66 m X 5.94 m Kitchen
Extra Room 4 Flat 3.17 m X 3.48 m Primary Bedroom
Extra Room 5 Flat 3.48 m X 3 m Bedroom 2
Extra Room 6 Flat 1.52 m X 1.83 m Laundry room
Interior
Heating Forced air
Cooling Central air conditioning
Flooring Laminate
Exterior
Parking Features Yes
Community Features Pet Restrictions, School Bus
View Y/N No
Total Parking Spaces 1
Private Pool Yes
Others
Ownership Condominium/Strata

"My job is to find and attract mastery-based agents to the office, protect the culture, and make sure everyone is happy! "








