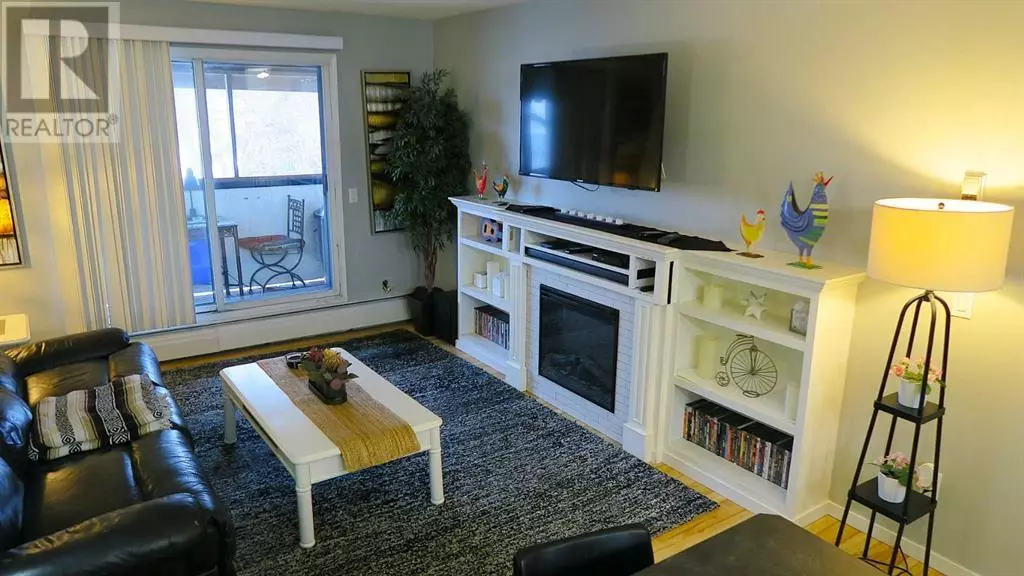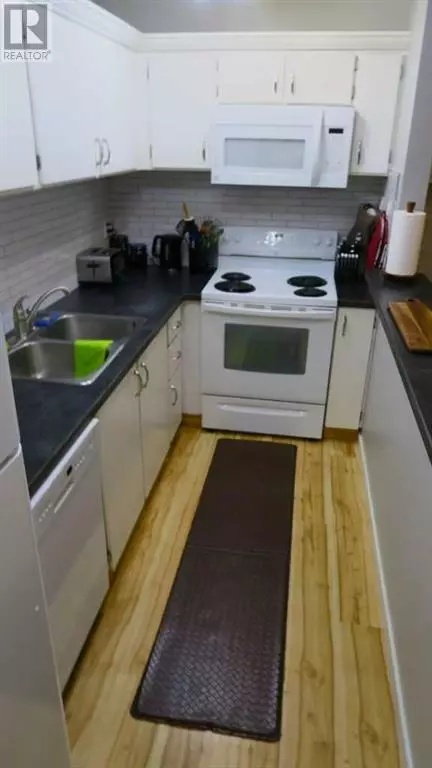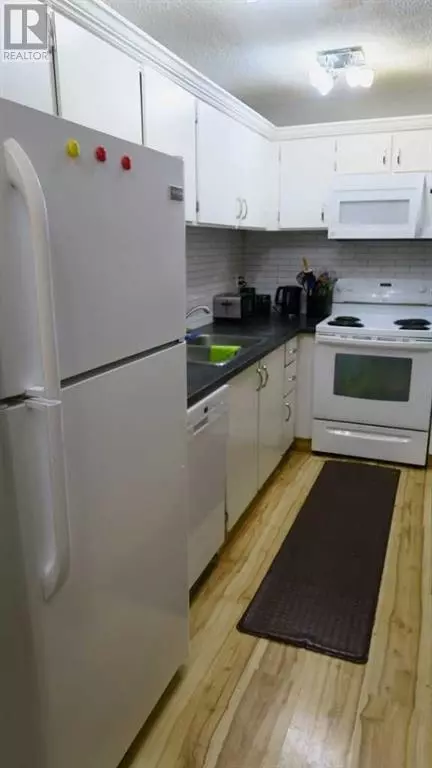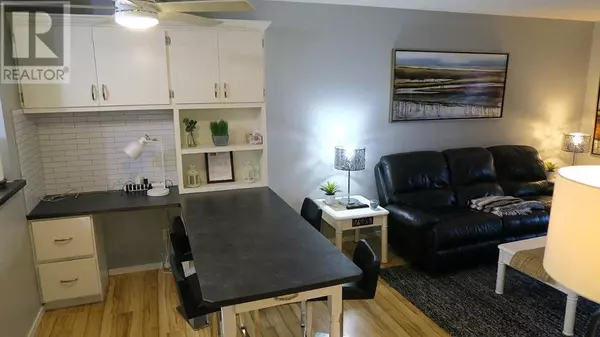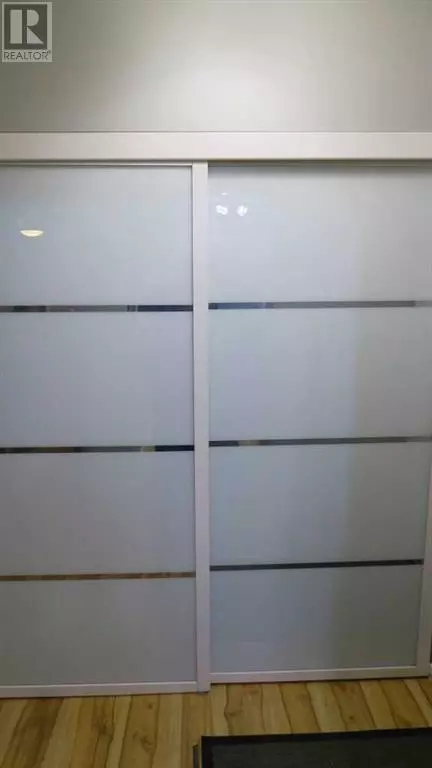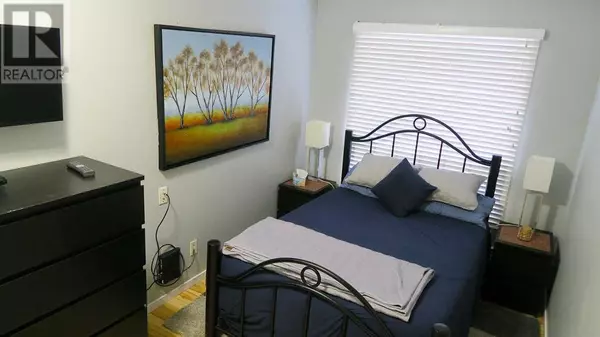
2 Beds
1 Bath
780 SqFt
2 Beds
1 Bath
780 SqFt
Key Details
Property Type Condo
Sub Type Condominium/Strata
Listing Status Active
Purchase Type For Sale
Square Footage 780 sqft
Price per Sqft $230
Subdivision Forest Lawn
MLS® Listing ID A2183568
Bedrooms 2
Condo Fees $654/mo
Originating Board Calgary Real Estate Board
Year Built 1981
Property Description
Location
Province AB
Rooms
Extra Room 1 Main level 11.58 Ft x 7.58 Ft Dining room
Extra Room 2 Main level 12.42 Ft x 7.58 Ft Living room
Extra Room 3 Main level 11.58 Ft x 5.67 Ft Kitchen
Extra Room 4 Main level 6.25 Ft x 5.33 Ft Laundry room
Extra Room 5 Main level 14.58 Ft x 10.17 Ft Primary Bedroom
Extra Room 6 Main level 14.50 Ft x 8.00 Ft Bedroom
Interior
Heating Baseboard heaters, Hot Water
Cooling None
Flooring Laminate
Fireplaces Number 1
Exterior
Parking Features Yes
Community Features Pets Allowed
View Y/N No
Total Parking Spaces 1
Private Pool No
Building
Story 3
Others
Ownership Condominium/Strata

"My job is to find and attract mastery-based agents to the office, protect the culture, and make sure everyone is happy! "


