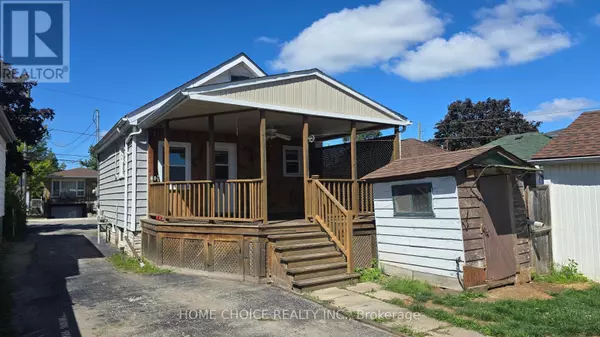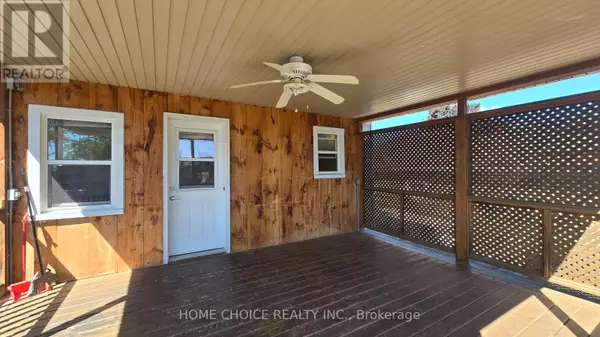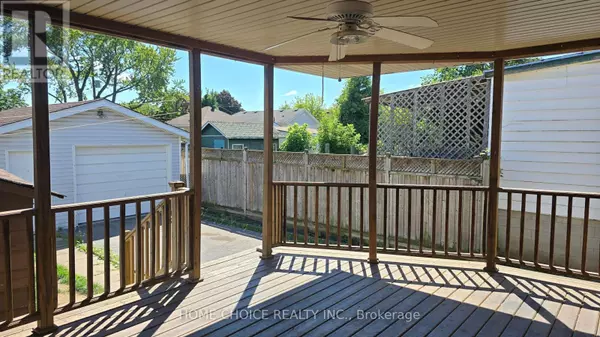
2 Beds
2 Baths
2 Beds
2 Baths
Key Details
Property Type Single Family Home
Sub Type Freehold
Listing Status Active
Purchase Type For Sale
Subdivision Parkview
MLS® Listing ID X11894528
Style Bungalow
Bedrooms 2
Originating Board Toronto Regional Real Estate Board
Property Description
Location
Province ON
Rooms
Extra Room 1 Basement 3.96 m X 27.74 m Bedroom 2
Extra Room 2 Basement Measurements not available Bathroom
Extra Room 3 Basement Measurements not available Laundry room
Extra Room 4 Basement Measurements not available Utility room
Extra Room 5 Main level 4.39 m X 3.25 m Living room
Extra Room 6 Main level 3.35 m X 3.25 m Kitchen
Interior
Heating Forced air
Cooling Central air conditioning
Exterior
Parking Features Yes
View Y/N No
Total Parking Spaces 6
Private Pool No
Building
Story 1
Sewer Sanitary sewer
Architectural Style Bungalow
Others
Ownership Freehold

"My job is to find and attract mastery-based agents to the office, protect the culture, and make sure everyone is happy! "








