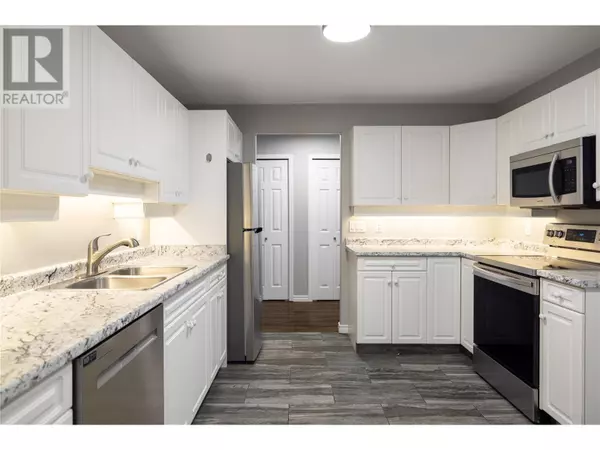
2 Beds
2 Baths
1,100 SqFt
2 Beds
2 Baths
1,100 SqFt
Key Details
Property Type Condo
Sub Type Strata
Listing Status Active
Purchase Type For Sale
Square Footage 1,100 sqft
Price per Sqft $380
Subdivision Rutland North
MLS® Listing ID 10330324
Bedrooms 2
Condo Fees $490/mo
Originating Board Association of Interior REALTORS®
Year Built 1998
Property Description
Location
Province BC
Zoning Unknown
Rooms
Extra Room 1 Main level 4'2'' x 9'4'' Foyer
Extra Room 2 Main level 8'0'' x 7'10'' 3pc Bathroom
Extra Room 3 Main level 9'2'' x 12'3'' Bedroom
Extra Room 4 Main level 7'10'' x 9'10'' 4pc Ensuite bath
Extra Room 5 Main level 20'8'' x 10'4'' Primary Bedroom
Extra Room 6 Main level 10'7'' x 14'2'' Kitchen
Interior
Heating Baseboard heaters,
Cooling Wall unit
Flooring Ceramic Tile, Laminate
Fireplaces Type Unknown
Exterior
Parking Features No
Community Features Pet Restrictions, Pets Allowed With Restrictions, Seniors Oriented
View Y/N No
Roof Type Unknown
Total Parking Spaces 1
Private Pool No
Building
Lot Description Underground sprinkler
Story 1
Sewer Municipal sewage system
Others
Ownership Strata

"My job is to find and attract mastery-based agents to the office, protect the culture, and make sure everyone is happy! "








