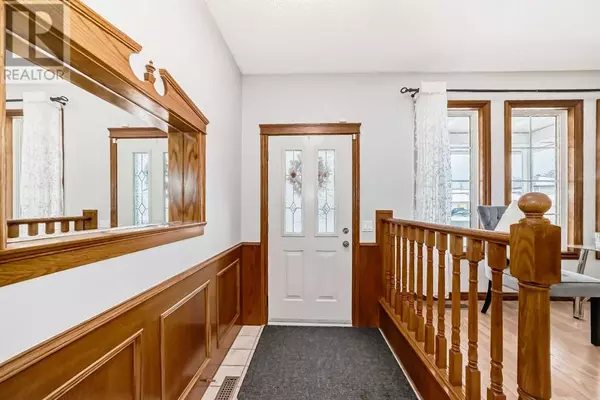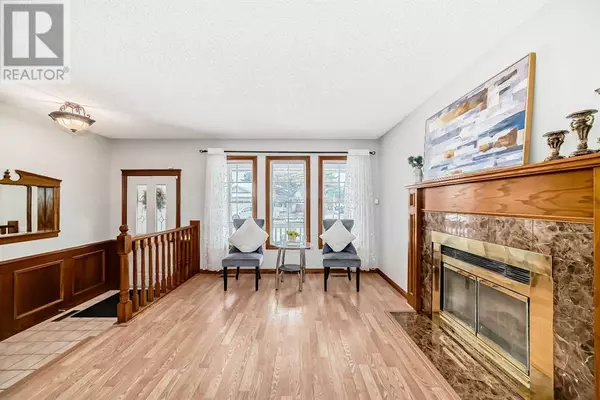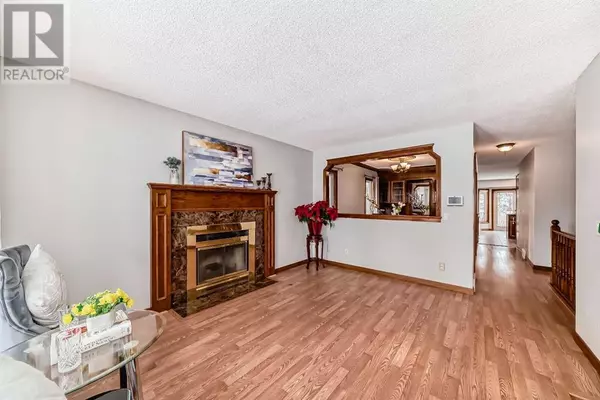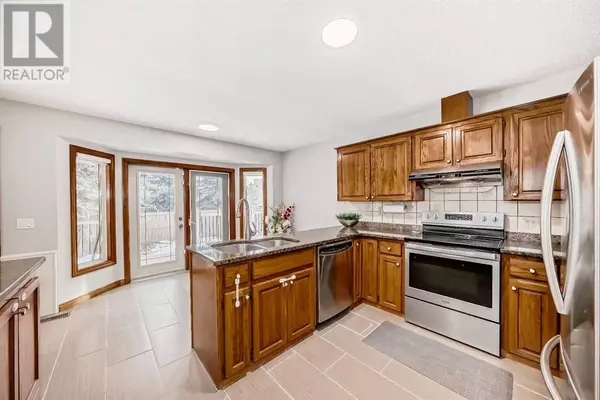
5 Beds
3 Baths
1,609 SqFt
5 Beds
3 Baths
1,609 SqFt
Key Details
Property Type Single Family Home
Sub Type Freehold
Listing Status Active
Purchase Type For Sale
Square Footage 1,609 sqft
Price per Sqft $481
Subdivision Sundance
MLS® Listing ID A2183336
Style Bungalow
Bedrooms 5
Originating Board Calgary Real Estate Board
Year Built 1987
Lot Size 6,426 Sqft
Acres 6426.0
Property Description
Location
Province AB
Rooms
Extra Room 1 Basement 15.83 Ft x 10.83 Ft Family room
Extra Room 2 Basement 15.08 Ft x 11.17 Ft Recreational, Games room
Extra Room 3 Basement 16.67 Ft x 7.42 Ft Storage
Extra Room 4 Basement 12.75 Ft x 6.67 Ft Other
Extra Room 5 Basement 17.75 Ft x 12.75 Ft Bedroom
Extra Room 6 Basement 11.08 Ft x 5.67 Ft 4pc Bathroom
Interior
Heating Forced air,
Cooling Central air conditioning
Flooring Laminate
Fireplaces Number 2
Exterior
Parking Features Yes
Garage Spaces 2.0
Garage Description 2
Fence Fence
Community Features Golf Course Development
View Y/N No
Total Parking Spaces 4
Private Pool No
Building
Story 1
Architectural Style Bungalow
Others
Ownership Freehold

"My job is to find and attract mastery-based agents to the office, protect the culture, and make sure everyone is happy! "








