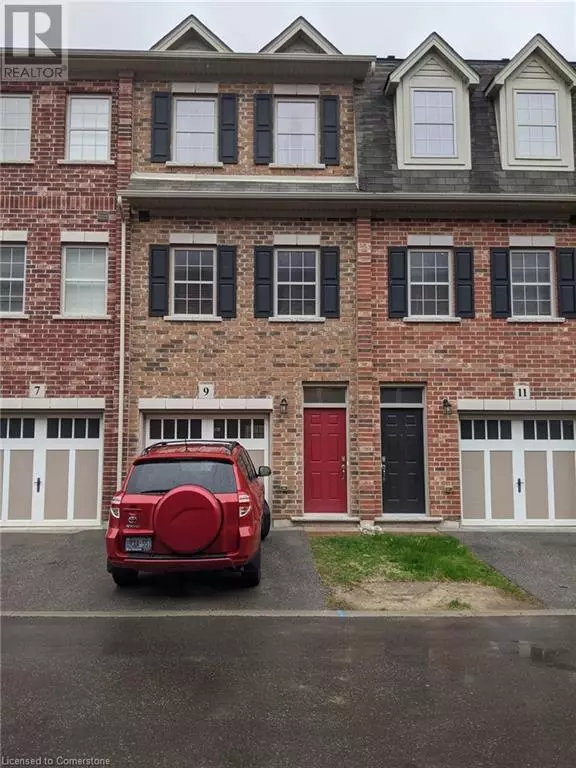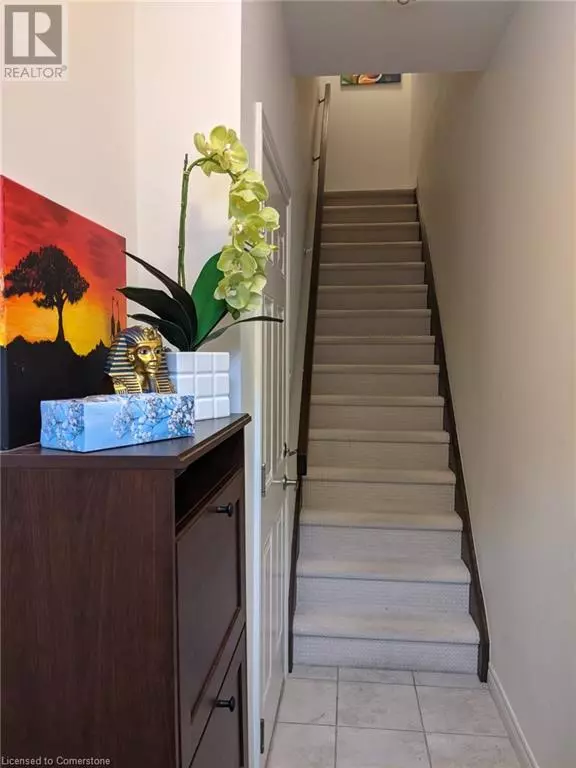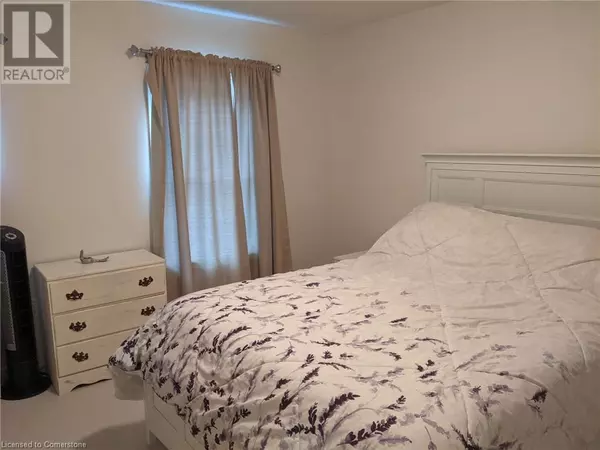2 Beds
3 Baths
1,277 SqFt
2 Beds
3 Baths
1,277 SqFt
Key Details
Property Type Townhouse
Sub Type Townhouse
Listing Status Active
Purchase Type For Rent
Square Footage 1,277 sqft
Subdivision 114 - Uptown Waterloo/North Ward
MLS® Listing ID 40680593
Style 3 Level
Bedrooms 2
Half Baths 1
Originating Board Cornerstone - Waterloo Region
Year Built 2016
Property Description
Location
Province ON
Rooms
Extra Room 1 Second level 14'2'' x 10'3'' Living room
Extra Room 2 Second level 14'2'' x 9'11'' Kitchen
Extra Room 3 Second level 10'10'' x 7'2'' Dining room
Extra Room 4 Second level Measurements not available 2pc Bathroom
Extra Room 5 Third level Measurements not available 4pc Bathroom
Extra Room 6 Third level Measurements not available 3pc Bathroom
Interior
Heating Forced air
Cooling Central air conditioning
Exterior
Parking Features Yes
View Y/N No
Total Parking Spaces 3
Private Pool No
Building
Story 3
Sewer Municipal sewage system
Architectural Style 3 Level
Others
Ownership Freehold
Acceptable Financing Monthly
Listing Terms Monthly
"My job is to find and attract mastery-based agents to the office, protect the culture, and make sure everyone is happy! "








