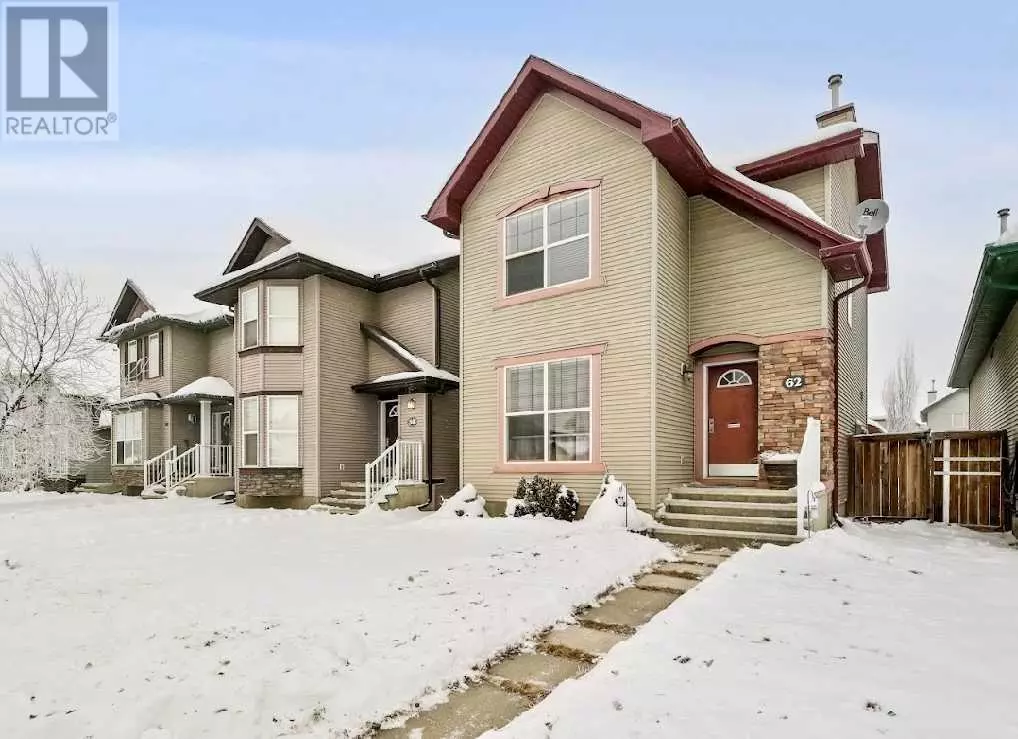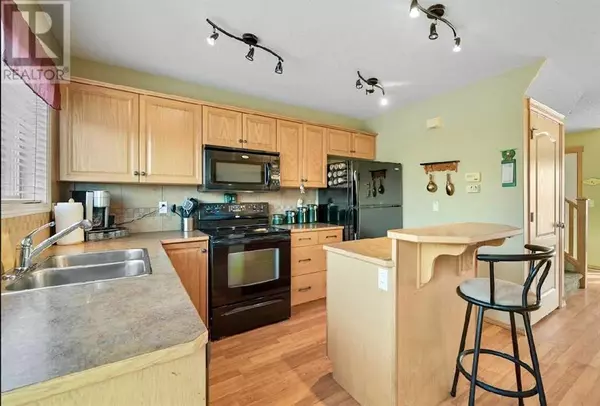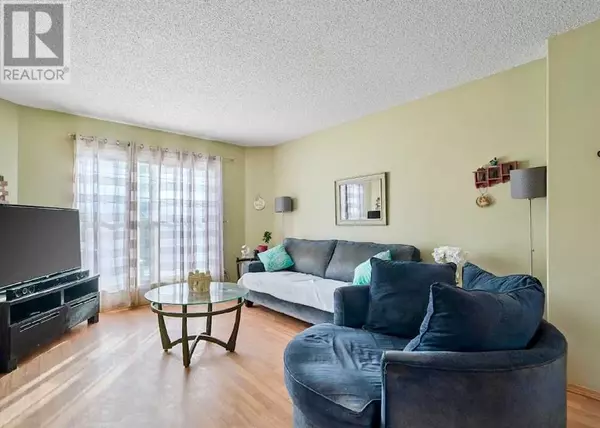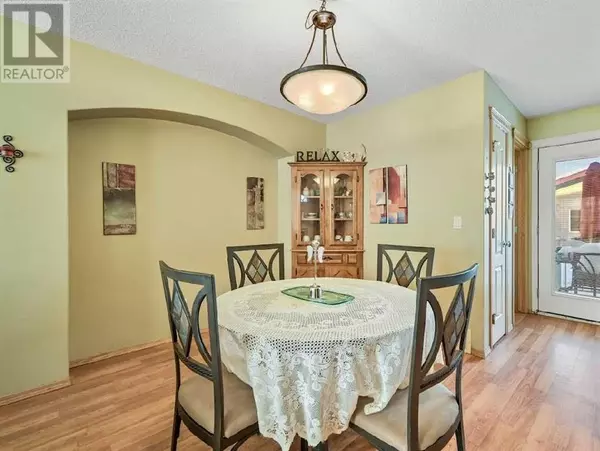
3 Beds
2 Baths
1,121 SqFt
3 Beds
2 Baths
1,121 SqFt
Key Details
Property Type Single Family Home
Sub Type Freehold
Listing Status Active
Purchase Type For Sale
Square Footage 1,121 sqft
Price per Sqft $472
Subdivision Cranston
MLS® Listing ID A2183618
Bedrooms 3
Half Baths 1
Originating Board Calgary Real Estate Board
Year Built 2006
Lot Size 3,056 Sqft
Acres 3056.9504
Property Description
Location
Province AB
Rooms
Extra Room 1 Main level 12.83 Ft x 11.92 Ft Living room
Extra Room 2 Main level 10.92 Ft x 8.17 Ft Kitchen
Extra Room 3 Main level 10.33 Ft x 7.17 Ft Dining room
Extra Room 4 Upper Level 11.83 Ft x 10.58 Ft Primary Bedroom
Extra Room 5 Upper Level 10.00 Ft x 8.67 Ft Bedroom
Extra Room 6 Upper Level 9.92 Ft x 8.50 Ft Bedroom
Interior
Heating Forced air
Cooling None
Flooring Carpeted, Laminate
Exterior
Parking Features Yes
Garage Spaces 2.0
Garage Description 2
Fence Fence
View Y/N No
Total Parking Spaces 2
Private Pool No
Building
Lot Description Lawn
Story 2
Others
Ownership Freehold

"My job is to find and attract mastery-based agents to the office, protect the culture, and make sure everyone is happy! "








