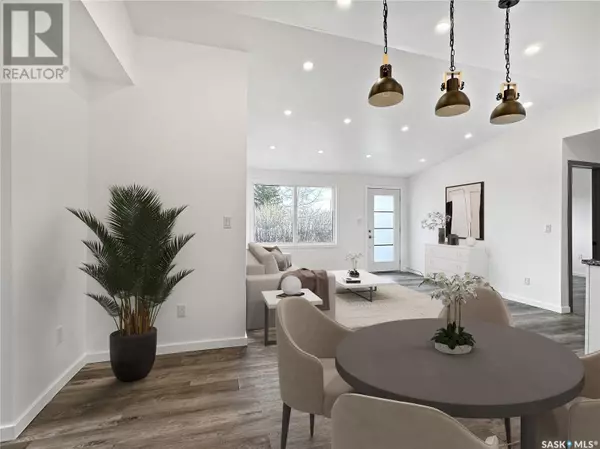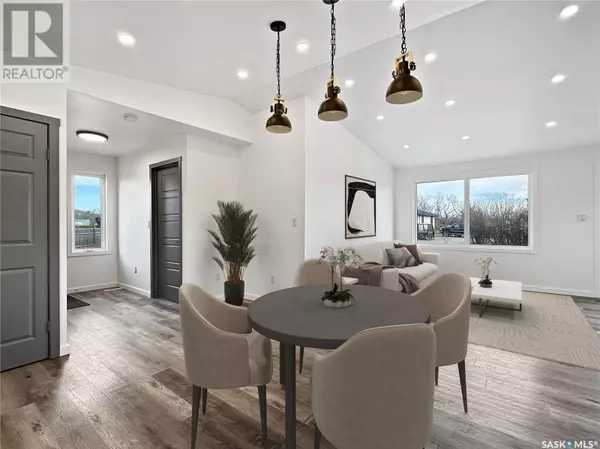
3 Beds
2 Baths
912 SqFt
3 Beds
2 Baths
912 SqFt
Key Details
Property Type Single Family Home
Sub Type Freehold
Listing Status Active
Purchase Type For Sale
Square Footage 912 sqft
Price per Sqft $164
MLS® Listing ID SK990626
Style Bungalow
Bedrooms 3
Originating Board Saskatchewan REALTORS® Association
Year Built 1960
Lot Size 4,791 Sqft
Acres 4791.0
Property Description
Location
Province SK
Rooms
Extra Room 1 Basement 10 ft , 3 in X 10 ft , 7 in Den
Extra Room 2 Basement 6 ft , 7 in X 10 ft , 2 in Laundry room
Extra Room 3 Basement 7 ft X 11 ft Utility room
Extra Room 4 Basement 23 ft , 9 in X 10 ft , 3 in Other
Extra Room 5 Basement 7 ft , 5 in X 10 ft , 9 in 2pc Bathroom
Extra Room 6 Main level 11 ft , 5 in X 9 ft , 9 in Bedroom
Interior
Heating Forced air,
Cooling Central air conditioning
Exterior
Parking Features Yes
View Y/N No
Private Pool No
Building
Lot Description Lawn
Story 1
Architectural Style Bungalow
Others
Ownership Freehold

"My job is to find and attract mastery-based agents to the office, protect the culture, and make sure everyone is happy! "








