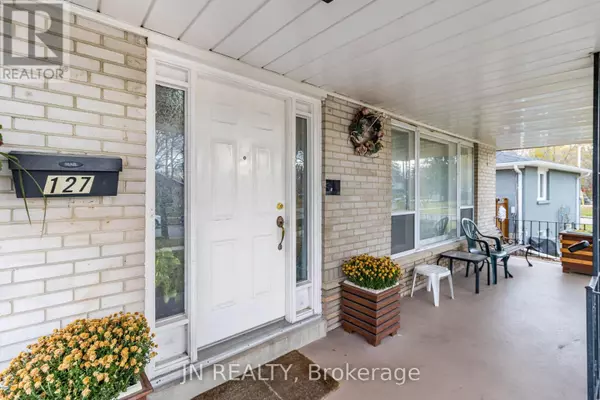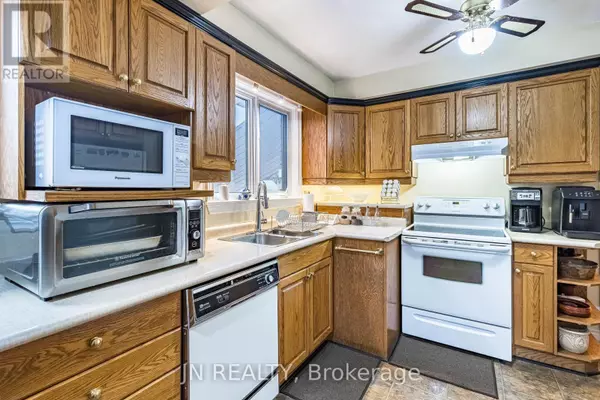5 Beds
2 Baths
5 Beds
2 Baths
Key Details
Property Type Single Family Home
Sub Type Freehold
Listing Status Active
Purchase Type For Sale
Subdivision Humbermede
MLS® Listing ID W11893343
Style Raised bungalow
Bedrooms 5
Originating Board Toronto Regional Real Estate Board
Property Description
Location
Province ON
Rooms
Extra Room 1 Lower level 7.19 m X 3.9 m Bedroom
Extra Room 2 Lower level 8.1 m X 7.18 m Recreational, Games room
Extra Room 3 Main level 4.59 m X 3.1 m Kitchen
Extra Room 4 Main level 4.88 m X 3.74 m Living room
Extra Room 5 Main level 3.91 m X 3 m Dining room
Extra Room 6 Main level 3.68 m X 3.18 m Primary Bedroom
Interior
Heating Forced air
Cooling Central air conditioning
Flooring Ceramic, Hardwood, Laminate
Fireplaces Number 1
Exterior
Parking Features Yes
Fence Fenced yard
View Y/N No
Total Parking Spaces 5
Private Pool No
Building
Story 1
Sewer Sanitary sewer
Architectural Style Raised bungalow
Others
Ownership Freehold
"My job is to find and attract mastery-based agents to the office, protect the culture, and make sure everyone is happy! "








