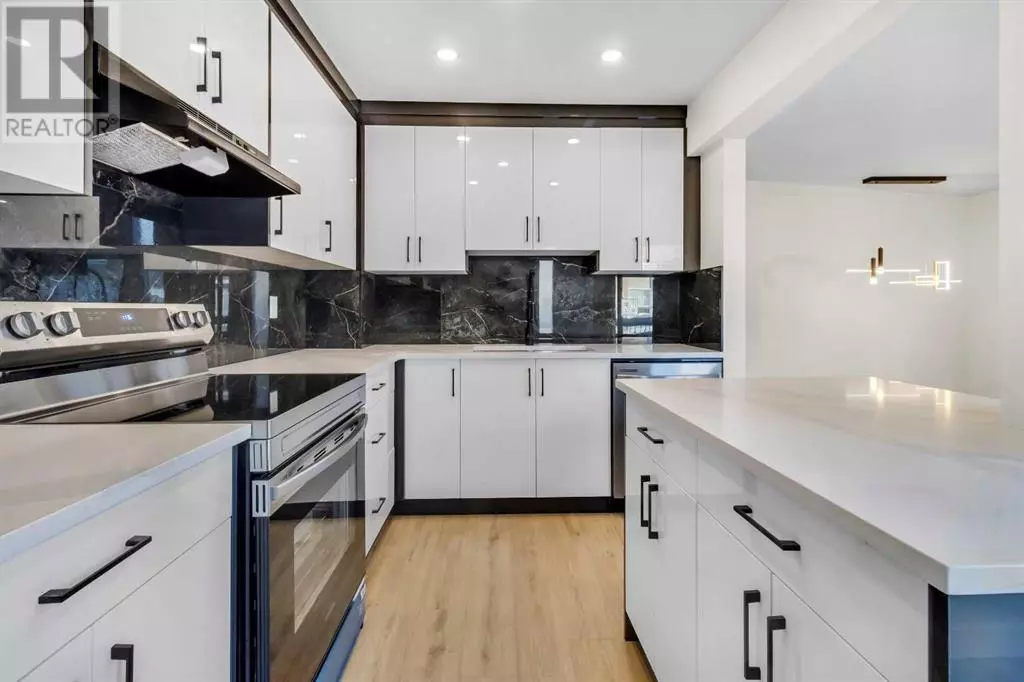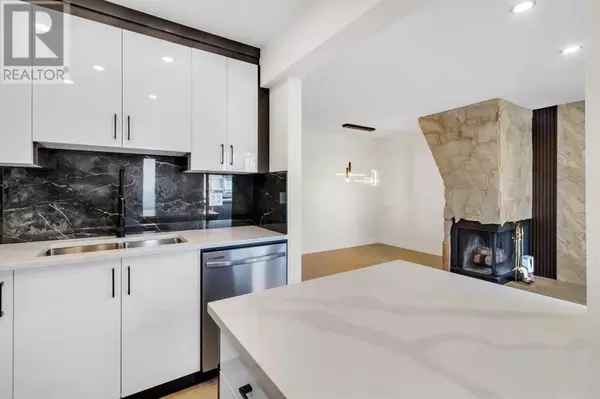
2 Beds
3 Baths
1,358 SqFt
2 Beds
3 Baths
1,358 SqFt
Key Details
Property Type Townhouse
Sub Type Townhouse
Listing Status Active
Purchase Type For Sale
Square Footage 1,358 sqft
Price per Sqft $331
Subdivision Silver Springs
MLS® Listing ID A2183516
Bedrooms 2
Half Baths 2
Condo Fees $314/mo
Originating Board Calgary Real Estate Board
Year Built 1976
Property Description
Location
Province AB
Rooms
Extra Room 1 Second level 7.33 Ft x 9.00 Ft Dining room
Extra Room 2 Second level 12.67 Ft x 8.00 Ft Kitchen
Extra Room 3 Second level 19.33 Ft x 12.92 Ft Living room
Extra Room 4 Third level 7.17 Ft x 4.92 Ft 4pc Bathroom
Extra Room 5 Third level 14.67 Ft x 8.00 Ft Bedroom
Extra Room 6 Third level 11.75 Ft x 13.00 Ft Primary Bedroom
Interior
Heating Forced air
Cooling None
Flooring Carpeted, Tile, Vinyl Plank
Fireplaces Number 1
Exterior
Parking Features Yes
Fence Not fenced
Community Features Pets Allowed With Restrictions
View Y/N No
Total Parking Spaces 1
Private Pool No
Building
Story 2
Others
Ownership Condominium/Strata

"My job is to find and attract mastery-based agents to the office, protect the culture, and make sure everyone is happy! "








