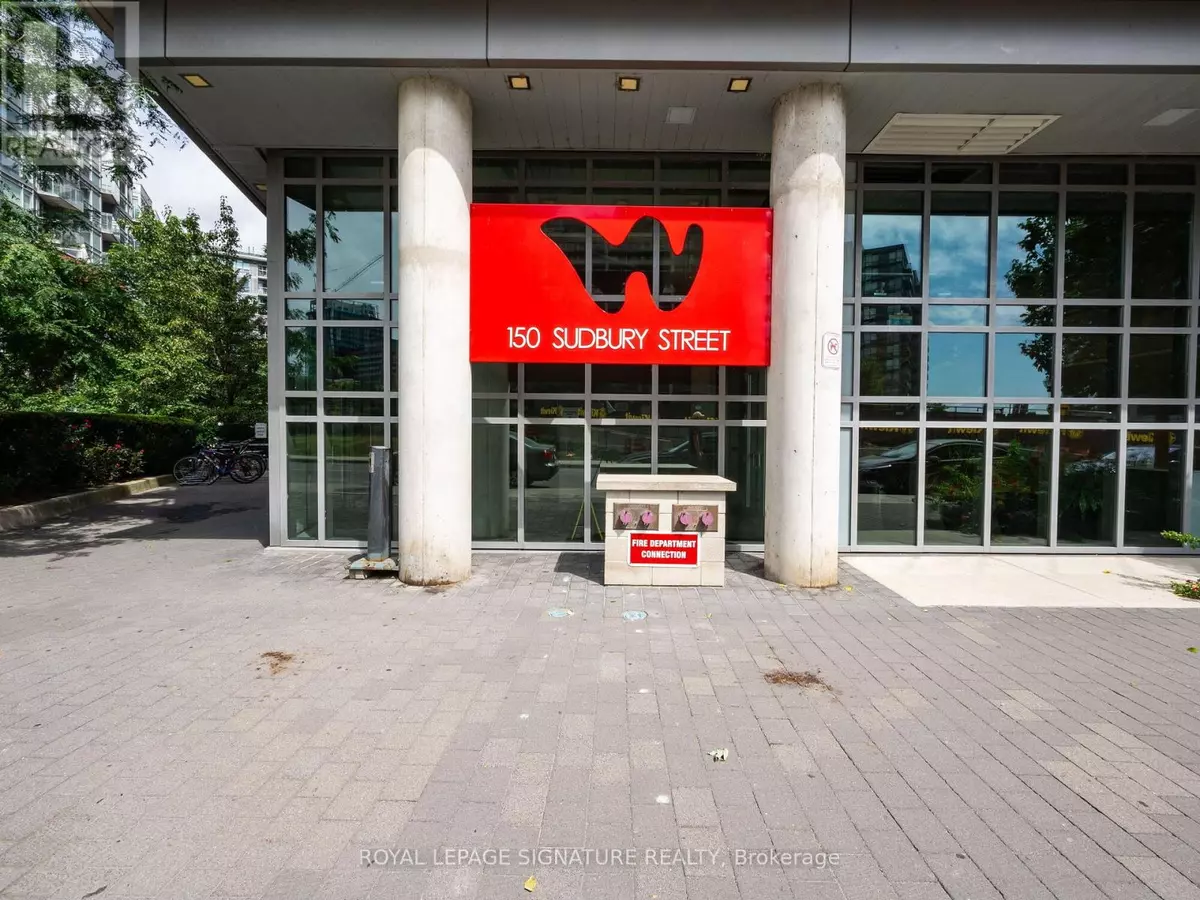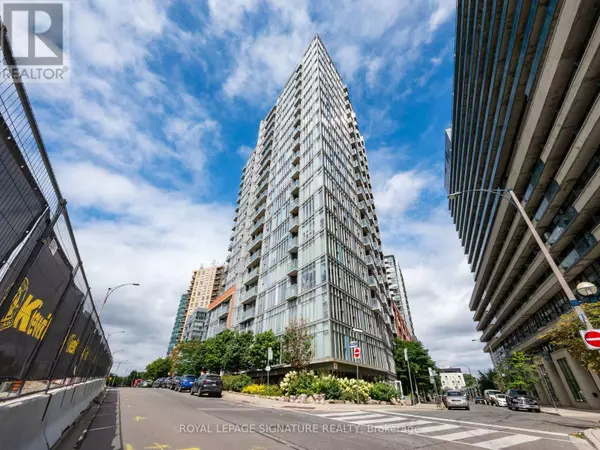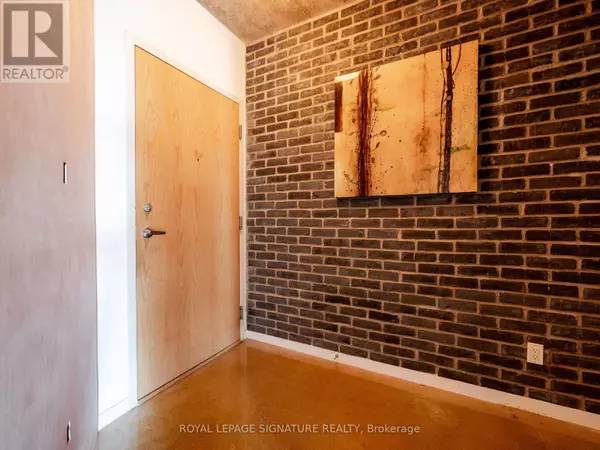2 Beds
2 Baths
899 SqFt
2 Beds
2 Baths
899 SqFt
Key Details
Property Type Condo
Sub Type Condominium/Strata
Listing Status Active
Purchase Type For Sale
Square Footage 899 sqft
Price per Sqft $721
Subdivision Little Portugal
MLS® Listing ID C11892862
Style Loft
Bedrooms 2
Condo Fees $706/mo
Originating Board Toronto Regional Real Estate Board
Property Description
Location
Province ON
Rooms
Extra Room 1 Flat 2.69 m X 2 m Foyer
Extra Room 2 Flat 4.27 m X 2.97 m Living room
Extra Room 3 Flat 3.07 m X 3.07 m Dining room
Extra Room 4 Flat 3.07 m X 3.07 m Kitchen
Extra Room 5 Flat 4.83 m X 3 m Primary Bedroom
Extra Room 6 Flat 3.91 m X 2.59 m Bedroom 2
Interior
Heating Forced air
Cooling Central air conditioning
Flooring Concrete
Exterior
Parking Features Yes
Community Features Pet Restrictions
View Y/N Yes
View View
Total Parking Spaces 1
Private Pool Yes
Building
Architectural Style Loft
Others
Ownership Condominium/Strata
"My job is to find and attract mastery-based agents to the office, protect the culture, and make sure everyone is happy! "








