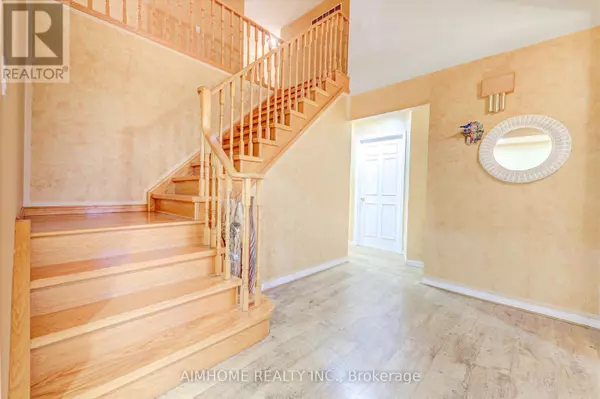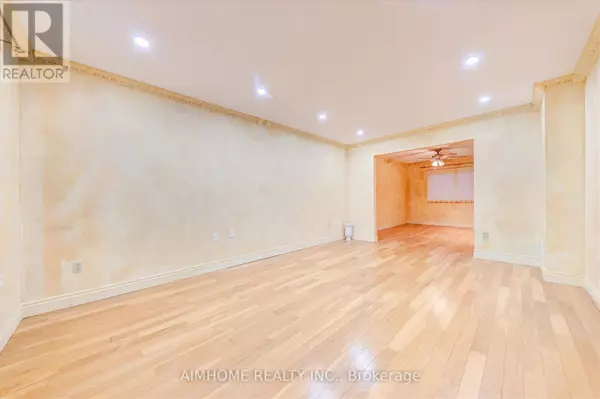7 Beds
4 Baths
2,499 SqFt
7 Beds
4 Baths
2,499 SqFt
Key Details
Property Type Single Family Home
Sub Type Freehold
Listing Status Active
Purchase Type For Sale
Square Footage 2,499 sqft
Price per Sqft $560
Subdivision Centennial Scarborough
MLS® Listing ID E11892721
Bedrooms 7
Half Baths 1
Originating Board Toronto Regional Real Estate Board
Property Description
Location
Province ON
Rooms
Extra Room 1 Second level 6.07 m X 3.65 m Primary Bedroom
Extra Room 2 Second level 3.01 m X 3.44 m Bedroom 2
Extra Room 3 Second level 3.46 m X 2.71 m Bedroom 3
Extra Room 4 Second level 3.78 m X 3.71 m Bedroom 4
Extra Room 5 Basement 3.22 m X 2.26 m Kitchen
Extra Room 6 Basement 5.77 m X 3.41 m Recreational, Games room
Interior
Heating Forced air
Cooling Central air conditioning, Ventilation system
Flooring Hardwood
Fireplaces Number 1
Exterior
Parking Features Yes
Community Features School Bus
View Y/N No
Total Parking Spaces 6
Private Pool No
Building
Lot Description Landscaped
Story 2
Sewer Sanitary sewer
Others
Ownership Freehold
"My job is to find and attract mastery-based agents to the office, protect the culture, and make sure everyone is happy! "








