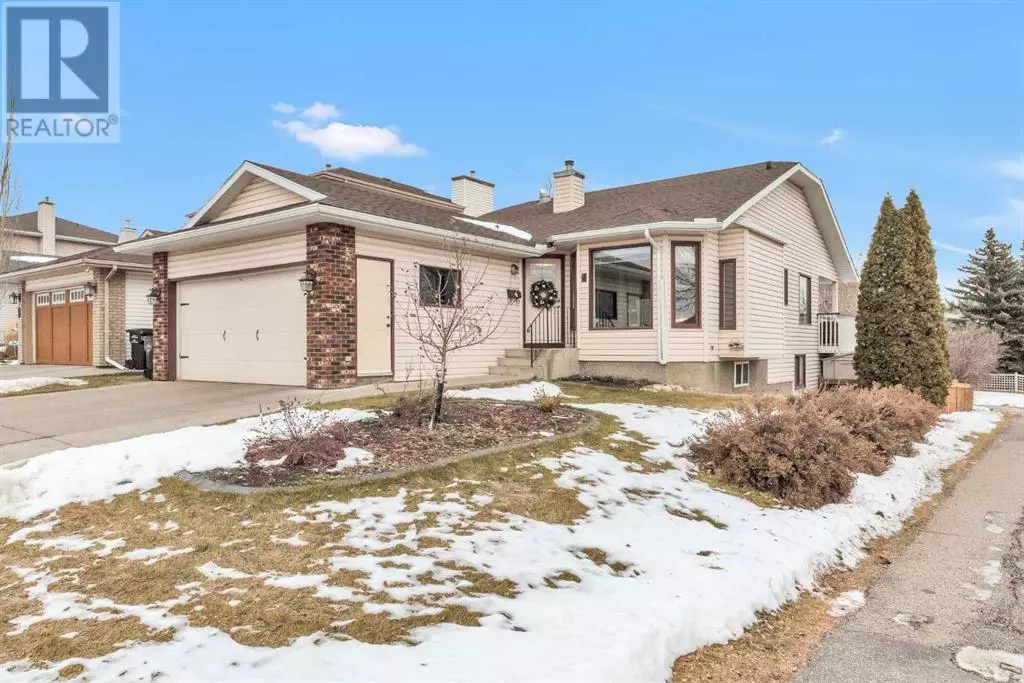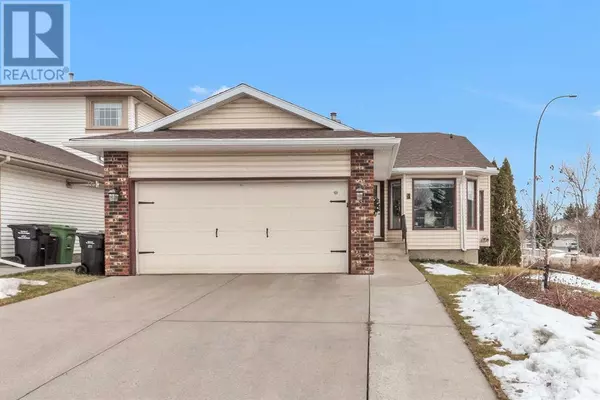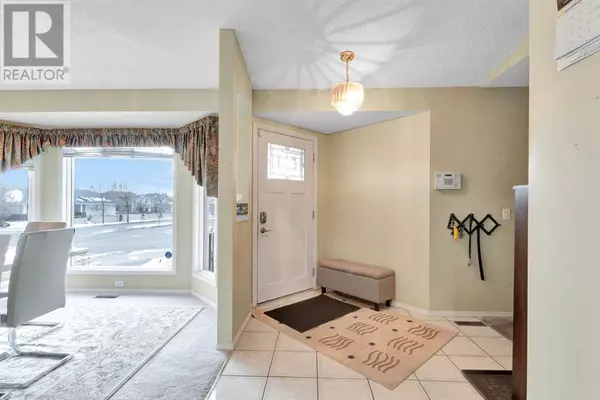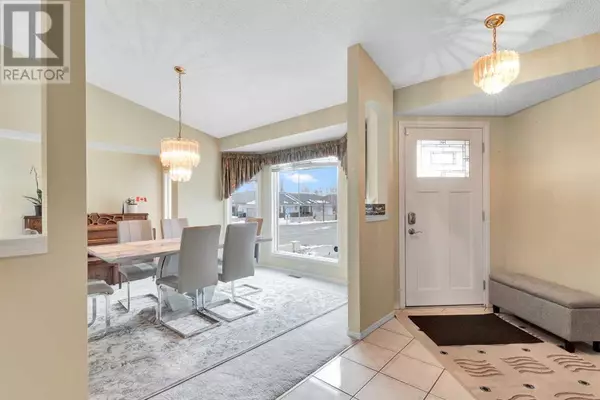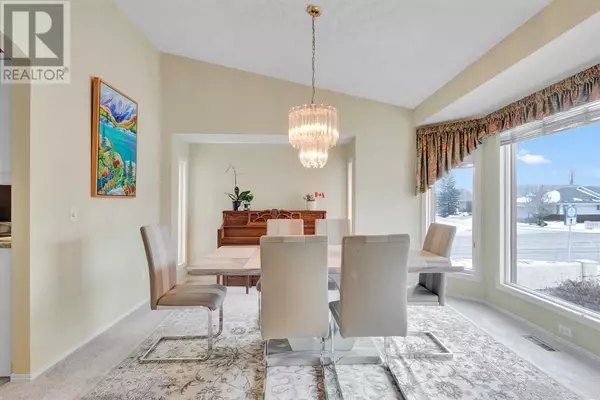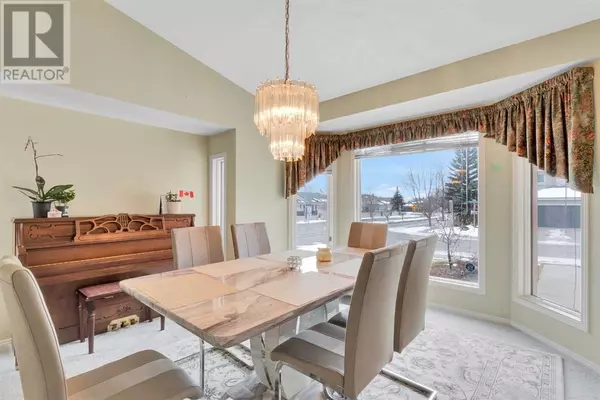
3 Beds
3 Baths
1,379 SqFt
3 Beds
3 Baths
1,379 SqFt
Key Details
Property Type Single Family Home
Sub Type Freehold
Listing Status Active
Purchase Type For Sale
Square Footage 1,379 sqft
Price per Sqft $616
Subdivision Signal Hill
MLS® Listing ID A2183523
Style Bungalow
Bedrooms 3
Half Baths 1
Originating Board Calgary Real Estate Board
Year Built 1991
Lot Size 5,812 Sqft
Acres 5812.5117
Property Description
Location
Province AB
Rooms
Extra Room 1 Basement 14.67 Ft x 10.00 Ft Family room
Extra Room 2 Basement 13.08 Ft x 8.00 Ft Recreational, Games room
Extra Room 3 Basement 14.50 Ft x 14.33 Ft Other
Extra Room 4 Basement 12.25 Ft x 9.83 Ft Bedroom
Extra Room 5 Basement 8.33 Ft x 4.83 Ft 2pc Bathroom
Extra Room 6 Basement 8.17 Ft x 7.33 Ft Laundry room
Interior
Heating Forced air, , In Floor Heating
Cooling Central air conditioning
Flooring Carpeted, Ceramic Tile
Fireplaces Number 1
Exterior
Parking Features Yes
Garage Spaces 2.0
Garage Description 2
Fence Fence
View Y/N No
Total Parking Spaces 4
Private Pool No
Building
Story 1
Architectural Style Bungalow
Others
Ownership Freehold

"My job is to find and attract mastery-based agents to the office, protect the culture, and make sure everyone is happy! "


