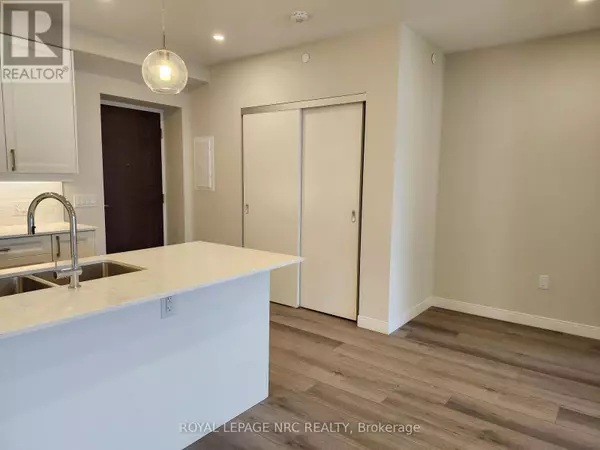
2 Beds
2 Baths
999 SqFt
2 Beds
2 Baths
999 SqFt
Key Details
Property Type Condo
Sub Type Condominium/Strata
Listing Status Active
Purchase Type For Rent
Square Footage 999 sqft
Subdivision 878 - Sugarloaf
MLS® Listing ID X11892687
Bedrooms 2
Originating Board Niagara Association of REALTORS®
Property Description
Location
Province ON
Rooms
Extra Room 1 Main level 3.53 m X 3.35 m Living room
Extra Room 2 Main level 4.51 m X 3.65 m Bedroom
Extra Room 3 Main level 4.26 m X 3.65 m Bedroom 2
Extra Room 4 Main level 3.35 m X 2.62 m Dining room
Extra Room 5 Main level 4.45 m X 2.74 m Kitchen
Extra Room 6 Main level 2.43 m X 2.43 m Bathroom
Interior
Heating Forced air
Cooling Central air conditioning
Exterior
Parking Features No
Community Features Pet Restrictions
View Y/N No
Total Parking Spaces 2
Private Pool No
Others
Ownership Condominium/Strata
Acceptable Financing Monthly
Listing Terms Monthly

"My job is to find and attract mastery-based agents to the office, protect the culture, and make sure everyone is happy! "








