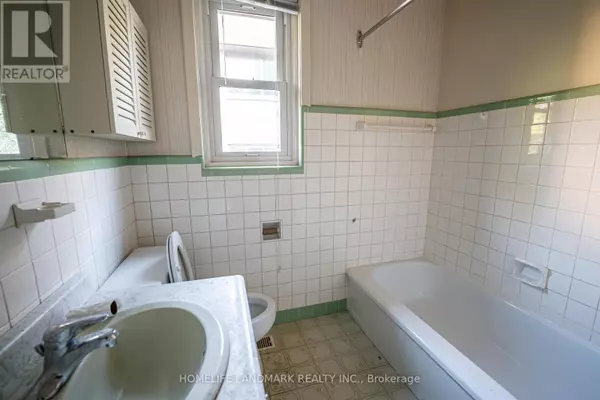
5 Beds
2 Baths
5 Beds
2 Baths
Key Details
Property Type Single Family Home
Sub Type Freehold
Listing Status Active
Purchase Type For Rent
Subdivision Willowdale East
MLS® Listing ID C11892648
Style Bungalow
Bedrooms 5
Originating Board Toronto Regional Real Estate Board
Property Description
Location
Province ON
Rooms
Extra Room 1 Basement 3.87 m X 6 m Recreational, Games room
Extra Room 2 Basement 2.89 m X 3.3 m Bedroom 4
Extra Room 3 Basement 3.87 m X 3.5 m Bedroom 5
Extra Room 4 Basement 3.62 m X 6 m Kitchen
Extra Room 5 Main level 5.01 m X 3.45 m Living room
Extra Room 6 Main level 3.59 m X 3.3 m Dining room
Interior
Heating Forced air
Cooling Central air conditioning
Flooring Ceramic
Exterior
Parking Features Yes
View Y/N No
Total Parking Spaces 4
Private Pool No
Building
Story 1
Sewer Sanitary sewer
Architectural Style Bungalow
Others
Ownership Freehold
Acceptable Financing Monthly
Listing Terms Monthly

"My job is to find and attract mastery-based agents to the office, protect the culture, and make sure everyone is happy! "








