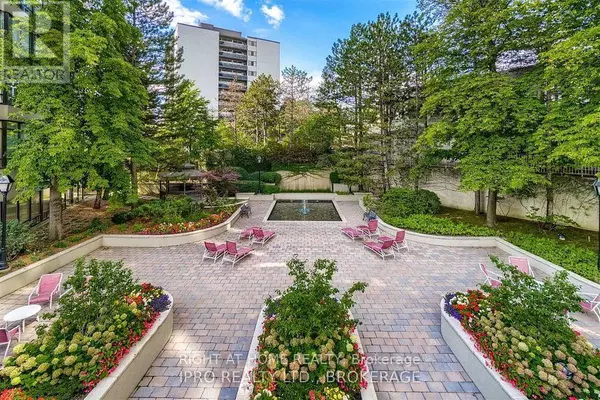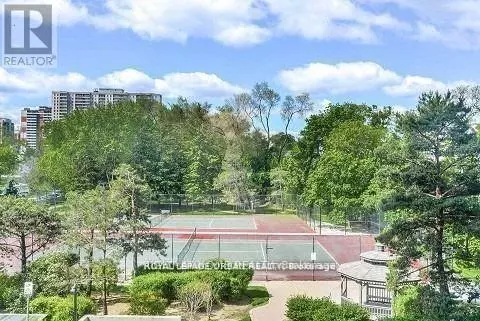
3 Beds
2 Baths
1,199 SqFt
3 Beds
2 Baths
1,199 SqFt
Key Details
Property Type Condo
Sub Type Condominium/Strata
Listing Status Active
Purchase Type For Sale
Square Footage 1,199 sqft
Price per Sqft $582
Subdivision Islington-City Centre West
MLS® Listing ID W11892623
Bedrooms 3
Half Baths 1
Condo Fees $1,135/mo
Originating Board Toronto Regional Real Estate Board
Property Description
Location
Province ON
Rooms
Extra Room 1 Flat 6.19 m X 3.95 m Living room
Extra Room 2 Flat 4.18 m X 3.34 m Dining room
Extra Room 3 Flat 6.55 m X 2.69 m Kitchen
Extra Room 4 Flat 3.94 m X 2.38 m Solarium
Extra Room 5 Flat 4.85 m X 2.91 m Primary Bedroom
Extra Room 6 Flat 3.65 m X 2.43 m Bedroom 2
Interior
Heating Forced air
Cooling Central air conditioning
Flooring Laminate
Exterior
Parking Features Yes
Community Features Pets not Allowed
View Y/N No
Total Parking Spaces 1
Private Pool Yes
Others
Ownership Condominium/Strata

"My job is to find and attract mastery-based agents to the office, protect the culture, and make sure everyone is happy! "








