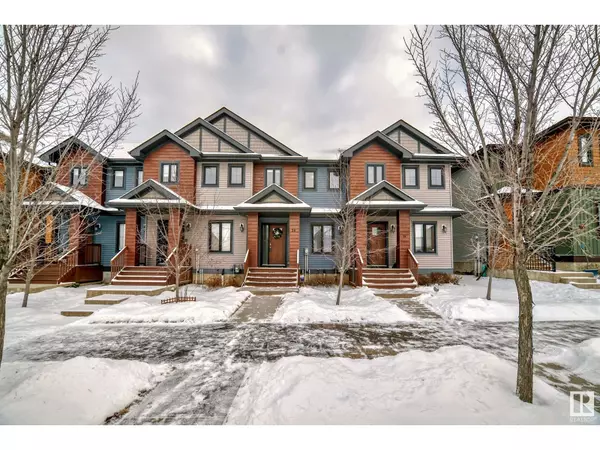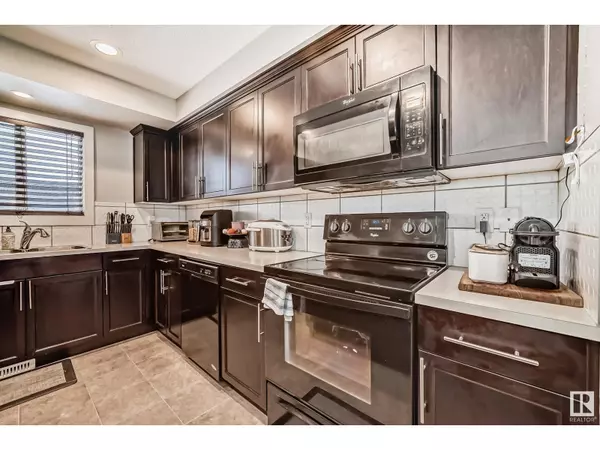
3 Beds
3 Baths
1,352 SqFt
3 Beds
3 Baths
1,352 SqFt
Key Details
Property Type Townhouse
Sub Type Townhouse
Listing Status Active
Purchase Type For Sale
Square Footage 1,352 sqft
Price per Sqft $266
Subdivision Tonewood
MLS® Listing ID E4416025
Bedrooms 3
Half Baths 1
Originating Board REALTORS® Association of Edmonton
Year Built 2015
Lot Size 2,129 Sqft
Acres 2129.9626
Property Description
Location
Province AB
Rooms
Extra Room 1 Main level Measurements not available Living room
Extra Room 2 Main level Measurements not available Kitchen
Extra Room 3 Upper Level Measurements not available Primary Bedroom
Extra Room 4 Upper Level Measurements not available Bedroom 2
Extra Room 5 Upper Level Measurements not available Bedroom 3
Interior
Heating Forced air
Exterior
Parking Features Yes
View Y/N No
Private Pool No
Building
Story 2
Others
Ownership Freehold

"My job is to find and attract mastery-based agents to the office, protect the culture, and make sure everyone is happy! "








