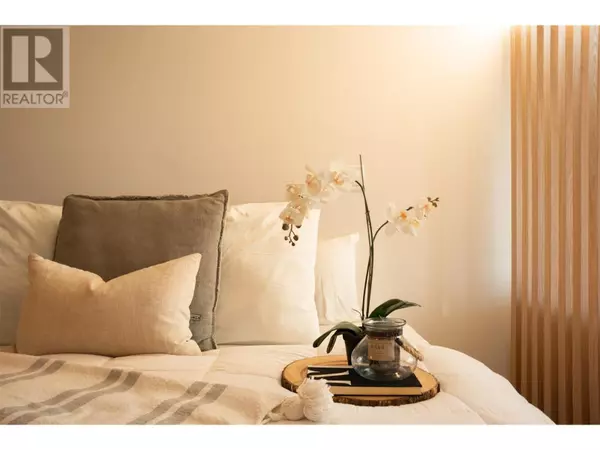
1 Bath
364 SqFt
1 Bath
364 SqFt
Key Details
Property Type Condo
Sub Type Strata
Listing Status Active
Purchase Type For Sale
Square Footage 364 sqft
Price per Sqft $1,098
Subdivision Kelowna South
MLS® Listing ID 10330353
Style Bungalow
Condo Fees $189/mo
Originating Board Association of Interior REALTORS®
Year Built 2024
Property Description
Location
Province BC
Zoning Unknown
Rooms
Extra Room 1 Main level Measurements not available 3pc Bathroom
Extra Room 2 Main level 20' x 10'5'' Bedroom - Bachelor
Interior
Heating Heat Pump
Cooling Heat Pump
Exterior
Parking Features No
Community Features Pets Allowed, Pet Restrictions, Pets Allowed With Restrictions, Rentals Allowed
View Y/N Yes
View City view, Lake view, Mountain view, View (panoramic)
Total Parking Spaces 1
Private Pool No
Building
Lot Description Level
Story 1
Sewer Municipal sewage system
Architectural Style Bungalow
Others
Ownership Strata

"My job is to find and attract mastery-based agents to the office, protect the culture, and make sure everyone is happy! "








