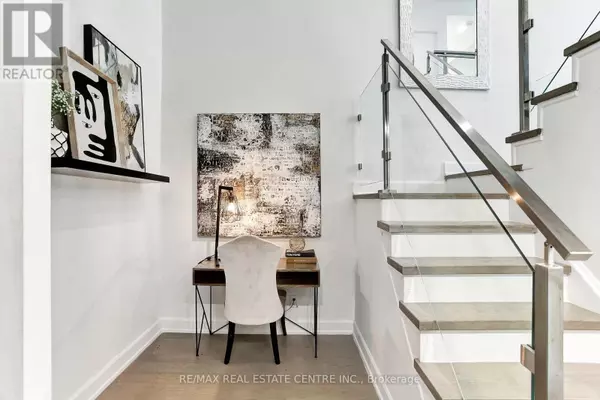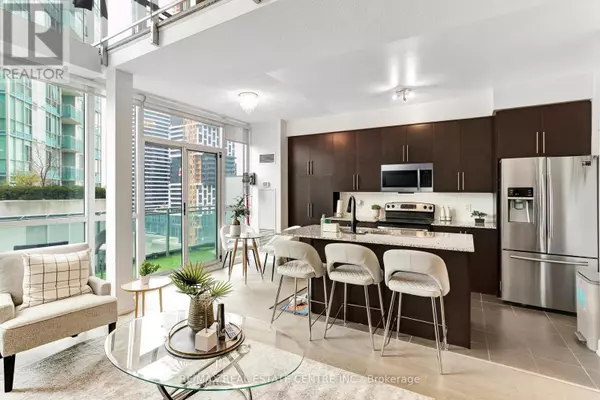
2 Beds
2 Baths
899 SqFt
2 Beds
2 Baths
899 SqFt
Key Details
Property Type Condo
Sub Type Condominium/Strata
Listing Status Active
Purchase Type For Sale
Square Footage 899 sqft
Price per Sqft $667
Subdivision Hurontario
MLS® Listing ID W11892510
Bedrooms 2
Half Baths 1
Condo Fees $775/mo
Originating Board Toronto Regional Real Estate Board
Property Description
Location
Province ON
Rooms
Extra Room 1 Second level 4.2 m X 3.1 m Primary Bedroom
Extra Room 2 Second level 2.2 m X 1.8 m Bathroom
Extra Room 3 Main level 2.2 m X 2 m Den
Extra Room 4 Main level 3.8 m X 2.6 m Kitchen
Extra Room 5 Main level 2.1 m X 1.8 m Dining room
Extra Room 6 Main level 4.8 m X 4.1 m Family room
Interior
Heating Forced air
Cooling Central air conditioning
Flooring Hardwood
Exterior
Parking Features Yes
Community Features Pet Restrictions
View Y/N No
Total Parking Spaces 1
Private Pool Yes
Others
Ownership Condominium/Strata

"My job is to find and attract mastery-based agents to the office, protect the culture, and make sure everyone is happy! "








