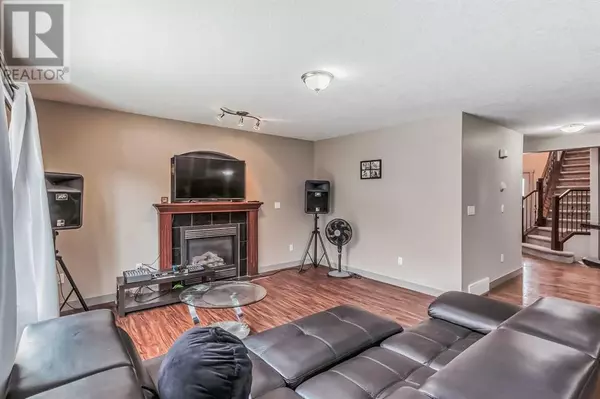
6 Beds
4 Baths
2,162 SqFt
6 Beds
4 Baths
2,162 SqFt
Key Details
Property Type Single Family Home
Sub Type Freehold
Listing Status Active
Purchase Type For Sale
Square Footage 2,162 sqft
Price per Sqft $323
Subdivision Sherwood
MLS® Listing ID A2183464
Bedrooms 6
Half Baths 1
Originating Board Calgary Real Estate Board
Year Built 2005
Lot Size 3,788 Sqft
Acres 3788.8965
Property Description
Location
Province AB
Rooms
Extra Room 1 Second level 3.05 M x 3.02 M Bedroom
Extra Room 2 Second level 3.43 M x 3.02 M Bedroom
Extra Room 3 Second level 1.55 M x 1.70 M Other
Extra Room 4 Second level 3.02 M x 1.50 M 4pc Bathroom
Extra Room 5 Second level 4.09 M x 4.98 M Primary Bedroom
Extra Room 6 Second level 3.43 M x 2.59 M 5pc Bathroom
Interior
Heating Forced air,
Cooling None
Flooring Carpeted, Hardwood, Tile
Fireplaces Number 2
Exterior
Parking Features Yes
Garage Spaces 2.0
Garage Description 2
Fence Fence
View Y/N No
Total Parking Spaces 2
Private Pool No
Building
Lot Description Landscaped
Story 2
Others
Ownership Freehold

"My job is to find and attract mastery-based agents to the office, protect the culture, and make sure everyone is happy! "








