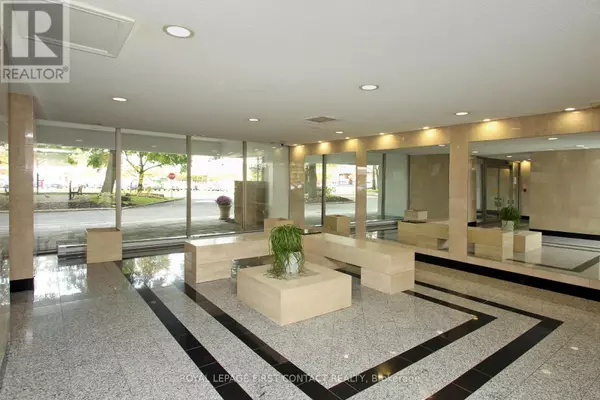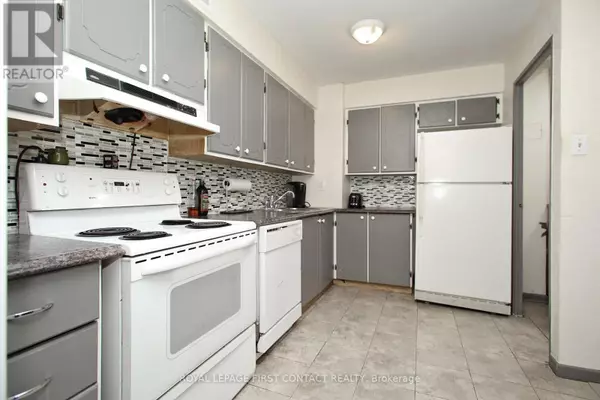3 Beds
2 Baths
999 SqFt
3 Beds
2 Baths
999 SqFt
Key Details
Property Type Condo
Sub Type Condominium/Strata
Listing Status Active
Purchase Type For Sale
Square Footage 999 sqft
Price per Sqft $599
Subdivision Royal Orchard
MLS® Listing ID N11892227
Bedrooms 3
Condo Fees $885/mo
Originating Board Toronto Regional Real Estate Board
Property Description
Location
Province ON
Rooms
Extra Room 1 Main level 3.17 m X 3.68 m Dining room
Extra Room 2 Main level 3.86 m X 4.44 m Living room
Extra Room 3 Main level 2.79 m X 3.58 m Kitchen
Extra Room 4 Main level 3.35 m X 4.44 m Bedroom
Extra Room 5 Main level 2.6 m X 3.78 m Bedroom 2
Extra Room 6 Main level 2.43 m X 4.47 m Bedroom 3
Interior
Heating Forced air
Flooring Laminate
Exterior
Parking Features Yes
Community Features Pet Restrictions, School Bus
View Y/N No
Total Parking Spaces 1
Private Pool No
Others
Ownership Condominium/Strata
"My job is to find and attract mastery-based agents to the office, protect the culture, and make sure everyone is happy! "








