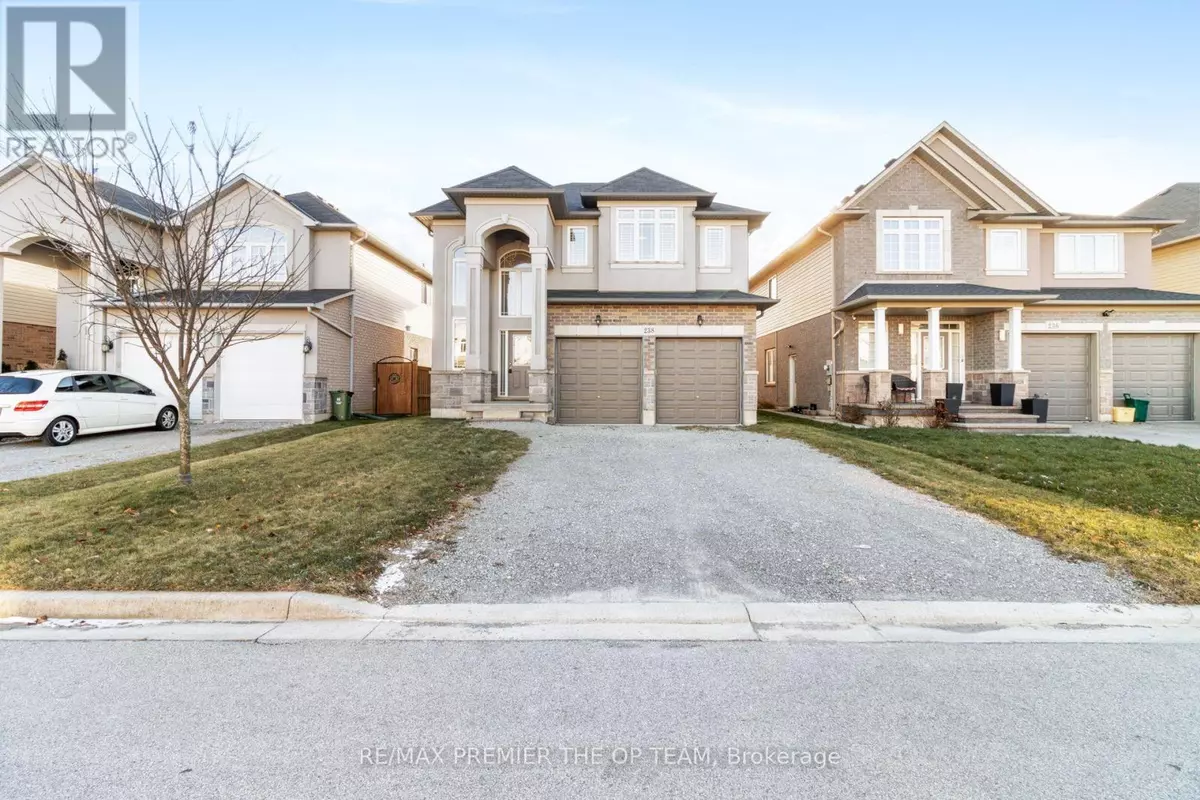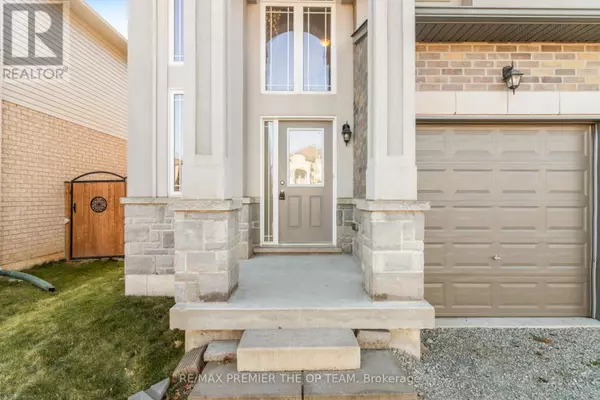
4 Beds
3 Baths
1,999 SqFt
4 Beds
3 Baths
1,999 SqFt
Key Details
Property Type Single Family Home
Sub Type Freehold
Listing Status Active
Purchase Type For Sale
Square Footage 1,999 sqft
Price per Sqft $499
Subdivision Carpenter
MLS® Listing ID X11892094
Bedrooms 4
Half Baths 1
Originating Board Toronto Regional Real Estate Board
Property Description
Location
Province ON
Rooms
Extra Room 1 Second level 5.51 m X 4.29 m Primary Bedroom
Extra Room 2 Second level 3.41 m X 2.92 m Bedroom 2
Extra Room 3 Second level 3.5 m X 3.1 m Bedroom 3
Extra Room 4 Second level 3.9 m X 3.23 m Bedroom 4
Extra Room 5 Second level 2.98 m X 1.76 m Laundry room
Extra Room 6 Main level 3.17 m X 3.73 m Foyer
Interior
Heating Forced air
Cooling Central air conditioning, Ventilation system
Exterior
Parking Features Yes
View Y/N No
Total Parking Spaces 6
Private Pool No
Building
Story 2
Sewer Sanitary sewer
Others
Ownership Freehold

"My job is to find and attract mastery-based agents to the office, protect the culture, and make sure everyone is happy! "








