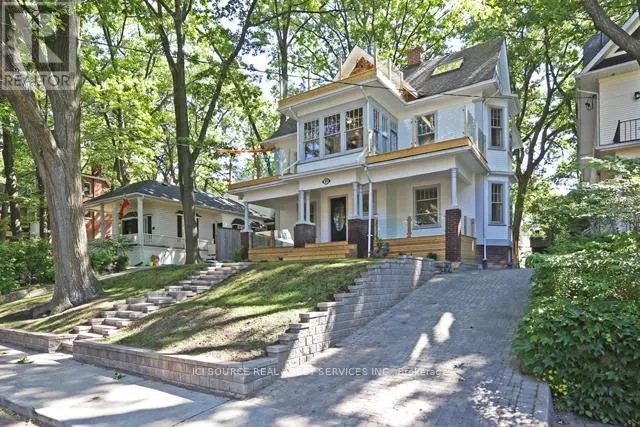4 Beds
3 Baths
2,999 SqFt
4 Beds
3 Baths
2,999 SqFt
Key Details
Property Type Single Family Home
Sub Type Freehold
Listing Status Active
Purchase Type For Rent
Square Footage 2,999 sqft
Subdivision The Beaches
MLS® Listing ID E11892207
Bedrooms 4
Originating Board Toronto Regional Real Estate Board
Property Description
Location
Province ON
Rooms
Extra Room 1 Second level 2.75 m X 2.75 m Bedroom 2
Extra Room 2 Second level 2.75 m X 2.75 m Bedroom 3
Extra Room 3 Second level 3.7 m X 3 m Bedroom
Extra Room 4 Third level 7 m X 7 m Bedroom
Extra Room 5 Main level 4.57 m X 6 m Family room
Extra Room 6 Main level 4.57 m X 6 m Great room
Interior
Heating Radiant heat
Cooling Wall unit
Exterior
Parking Features Yes
View Y/N No
Total Parking Spaces 4
Private Pool No
Building
Story 3
Sewer Sanitary sewer
Others
Ownership Freehold
Acceptable Financing Monthly
Listing Terms Monthly
"My job is to find and attract mastery-based agents to the office, protect the culture, and make sure everyone is happy! "








