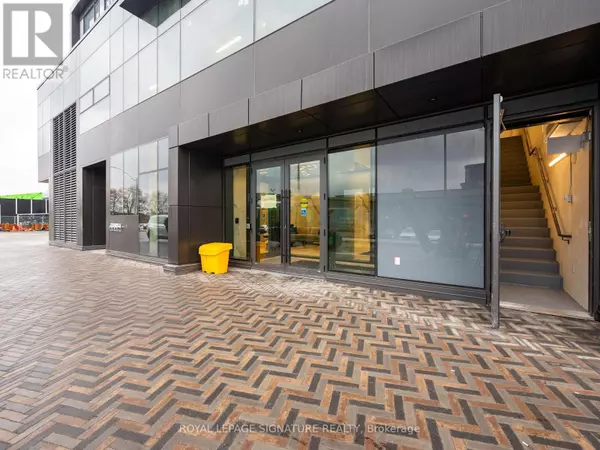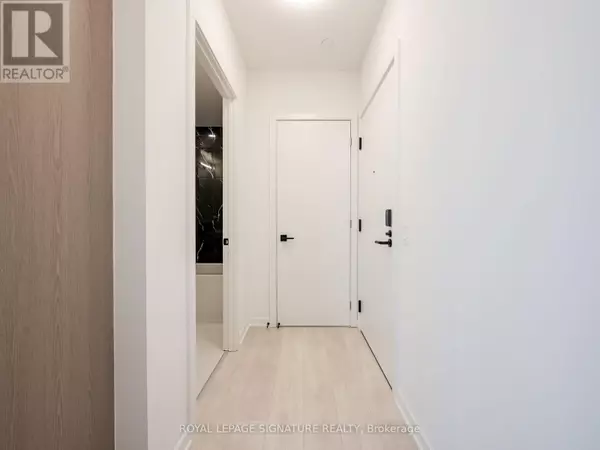
2 Beds
2 Baths
699 SqFt
2 Beds
2 Baths
699 SqFt
Key Details
Property Type Condo
Sub Type Condominium/Strata
Listing Status Active
Purchase Type For Rent
Square Footage 699 sqft
Subdivision Dovercourt-Wallace Emerson-Junction
MLS® Listing ID W11891976
Bedrooms 2
Originating Board Toronto Regional Real Estate Board
Property Description
Location
Province ON
Rooms
Extra Room 1 Flat 6.13 m X 4.45 m Living room
Extra Room 2 Flat 6.13 m X 4.45 m Dining room
Extra Room 3 Flat 6.13 m X 4.45 m Kitchen
Extra Room 4 Flat 3.08 m X 3.2 m Primary Bedroom
Extra Room 5 Flat 2.93 m X 3.05 m Bedroom 2
Interior
Heating Forced air
Cooling Central air conditioning
Flooring Hardwood
Exterior
Parking Features Yes
Community Features Pet Restrictions, Community Centre
View Y/N No
Total Parking Spaces 1
Private Pool Yes
Others
Ownership Condominium/Strata
Acceptable Financing Monthly
Listing Terms Monthly

"My job is to find and attract mastery-based agents to the office, protect the culture, and make sure everyone is happy! "








