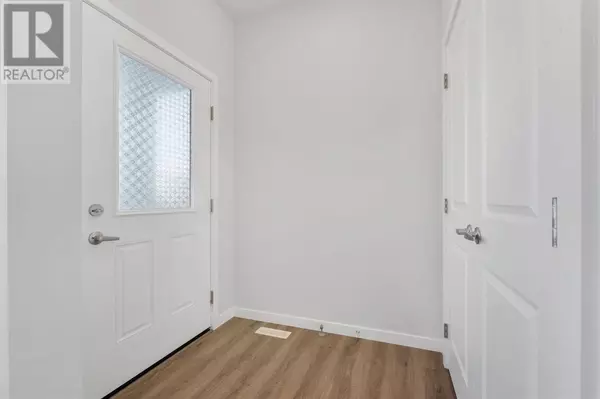
4 Beds
4 Baths
1,348 SqFt
4 Beds
4 Baths
1,348 SqFt
Key Details
Property Type Single Family Home
Sub Type Freehold
Listing Status Active
Purchase Type For Sale
Square Footage 1,348 sqft
Price per Sqft $481
Subdivision Cornerstone
MLS® Listing ID A2183426
Bedrooms 4
Half Baths 1
Originating Board Calgary Real Estate Board
Year Built 2023
Lot Size 2,938 Sqft
Acres 2938.5476
Property Description
Location
Province AB
Rooms
Extra Room 1 Lower level 7.67 Ft x 6.92 Ft Kitchen
Extra Room 2 Lower level 13.42 Ft x 10.75 Ft Recreational, Games room
Extra Room 3 Lower level 8.00 Ft x 4.92 Ft 4pc Bathroom
Extra Room 4 Lower level 14.00 Ft x 6.50 Ft Furnace
Extra Room 5 Lower level 9.75 Ft x 9.75 Ft Bedroom
Extra Room 6 Main level 14.00 Ft x 11.67 Ft Living room
Interior
Heating Forced air
Cooling None
Flooring Carpeted, Laminate, Vinyl Plank
Exterior
Parking Features No
Fence Not fenced
View Y/N No
Total Parking Spaces 2
Private Pool No
Building
Story 2
Others
Ownership Freehold

"My job is to find and attract mastery-based agents to the office, protect the culture, and make sure everyone is happy! "








