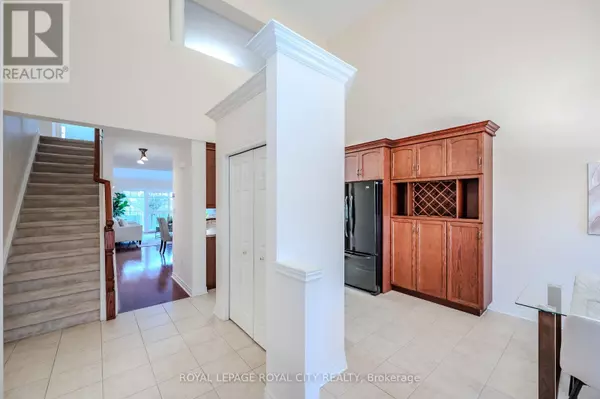
3 Beds
3 Baths
1,999 SqFt
3 Beds
3 Baths
1,999 SqFt
Key Details
Property Type Townhouse
Sub Type Townhouse
Listing Status Active
Purchase Type For Sale
Square Footage 1,999 sqft
Price per Sqft $475
Subdivision Pine Ridge
MLS® Listing ID X11891883
Bedrooms 3
Half Baths 1
Originating Board OnePoint Association of REALTORS®
Property Description
Location
Province ON
Rooms
Extra Room 1 Second level 4.02 m X 4.32 m Loft
Extra Room 2 Second level 1.54 m X 2.74 m Bathroom
Extra Room 3 Second level 3.68 m X 3.56 m Bedroom
Extra Room 4 Second level 3.09 m X 7.49 m Bedroom 2
Extra Room 5 Basement 2.3 m X 4.1 m Other
Extra Room 6 Main level 0.86 m X 2.5 m Bathroom
Interior
Heating Forced air
Cooling Central air conditioning
Exterior
Parking Features Yes
View Y/N No
Total Parking Spaces 2
Private Pool No
Building
Story 1
Sewer Sanitary sewer
Others
Ownership Freehold

"My job is to find and attract mastery-based agents to the office, protect the culture, and make sure everyone is happy! "








