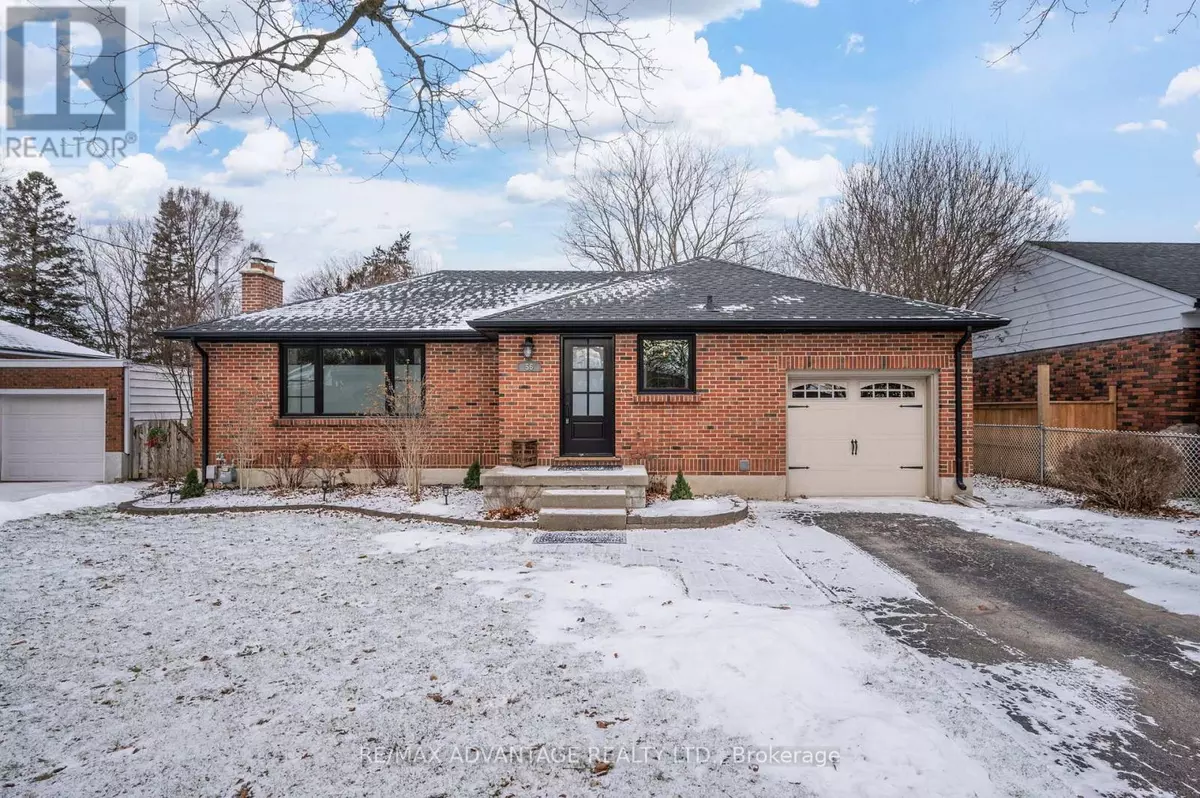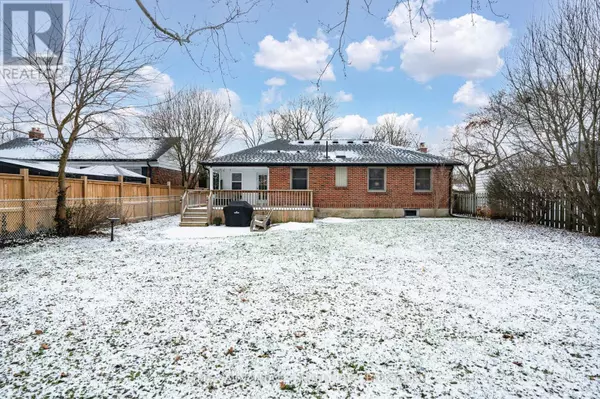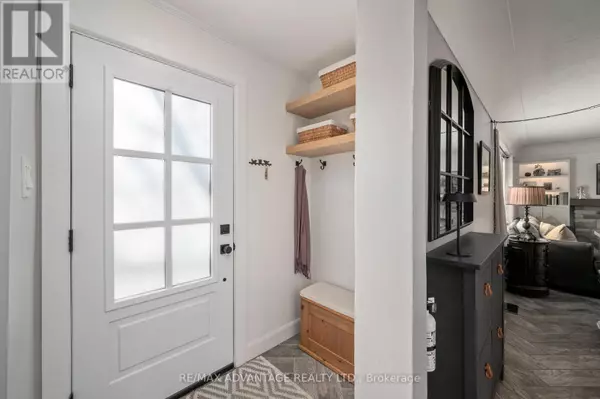
3 Beds
2 Baths
3 Beds
2 Baths
Key Details
Property Type Single Family Home
Sub Type Freehold
Listing Status Active
Purchase Type For Sale
Subdivision South V
MLS® Listing ID X11891793
Style Bungalow
Bedrooms 3
Originating Board London and St. Thomas Association of REALTORS®
Property Description
Location
Province ON
Rooms
Extra Room 1 Lower level 1.57 m X 3.39 m Other
Extra Room 2 Lower level 3.97 m X 1.18 m Other
Extra Room 3 Lower level 6.13 m X 3.38 m Recreational, Games room
Extra Room 4 Lower level 2.99 m X 3.34 m Bedroom
Extra Room 5 Lower level 4.34 m X 3.44 m Office
Extra Room 6 Lower level 2.16 m X 2.4 m Laundry room
Interior
Heating Forced air
Cooling Central air conditioning
Exterior
Parking Features No
View Y/N No
Total Parking Spaces 3
Private Pool No
Building
Story 1
Sewer Septic System
Architectural Style Bungalow
Others
Ownership Freehold

"My job is to find and attract mastery-based agents to the office, protect the culture, and make sure everyone is happy! "








