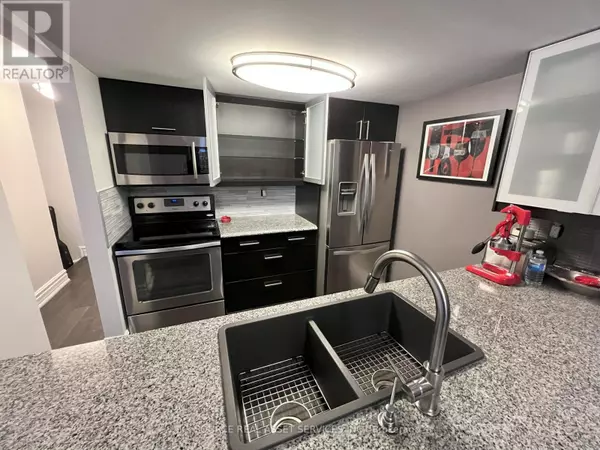
2 Beds
2 Baths
999 SqFt
2 Beds
2 Baths
999 SqFt
Key Details
Property Type Townhouse
Sub Type Townhouse
Listing Status Active
Purchase Type For Rent
Square Footage 999 sqft
Subdivision Mount Pleasant West
MLS® Listing ID C11891520
Bedrooms 2
Half Baths 1
Originating Board Toronto Regional Real Estate Board
Property Description
Location
Province ON
Rooms
Extra Room 1 Main level 3 m X 2.5 m Kitchen
Extra Room 2 Upper Level 5 m X 3 m Bedroom
Extra Room 3 Upper Level 5 m X 2.5 m Bedroom 2
Extra Room 4 Upper Level 2.5 m X 2 m Bathroom
Extra Room 5 Upper Level 1.5 m X 1.5 m Laundry room
Interior
Heating Forced air
Cooling Central air conditioning
Exterior
Parking Features Yes
Community Features Pet Restrictions
View Y/N No
Total Parking Spaces 1
Private Pool No
Others
Ownership Condominium/Strata
Acceptable Financing Monthly
Listing Terms Monthly

"My job is to find and attract mastery-based agents to the office, protect the culture, and make sure everyone is happy! "








