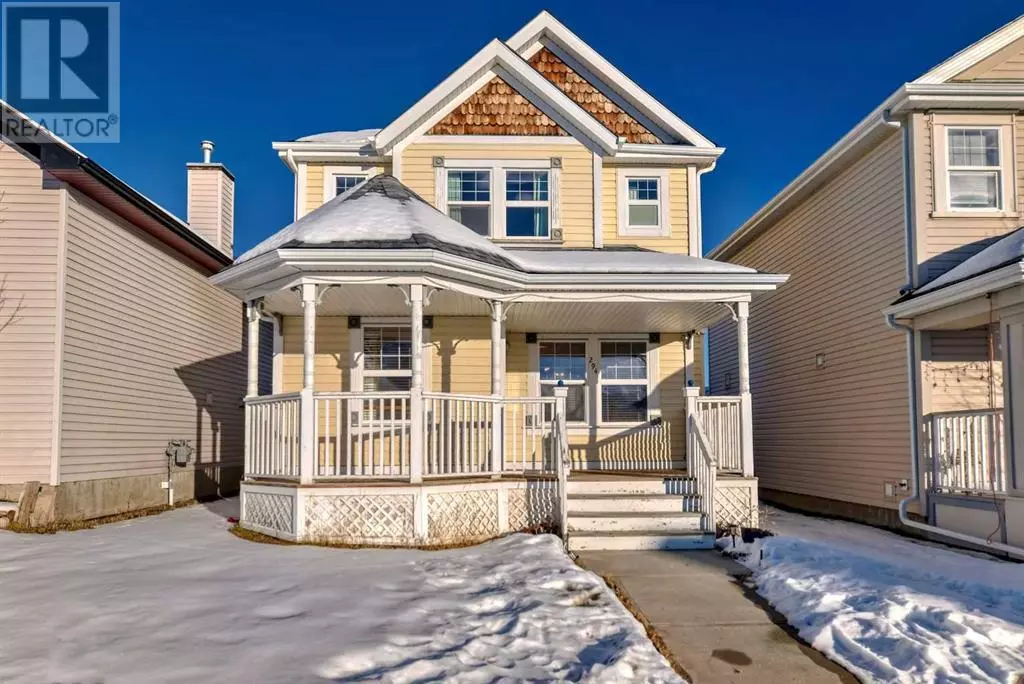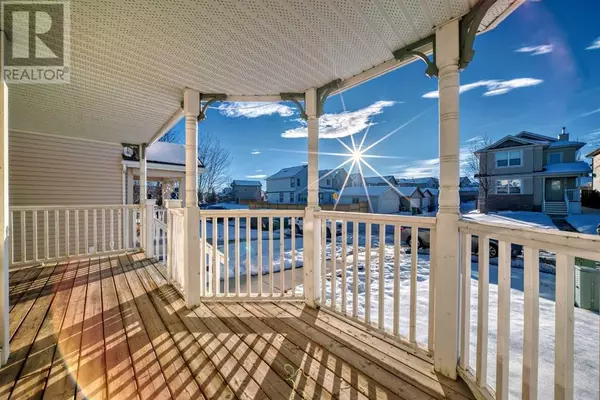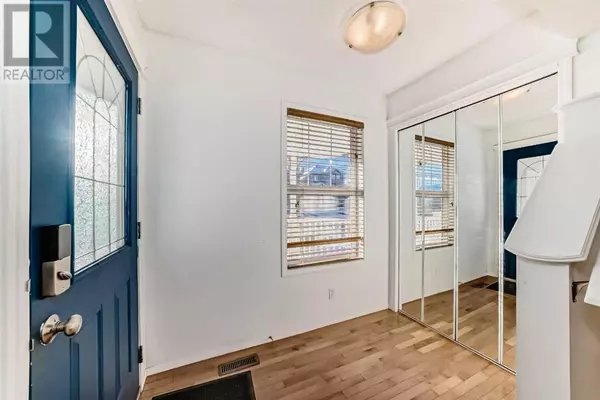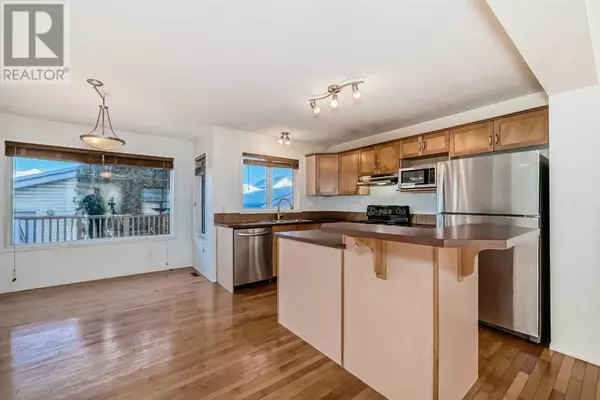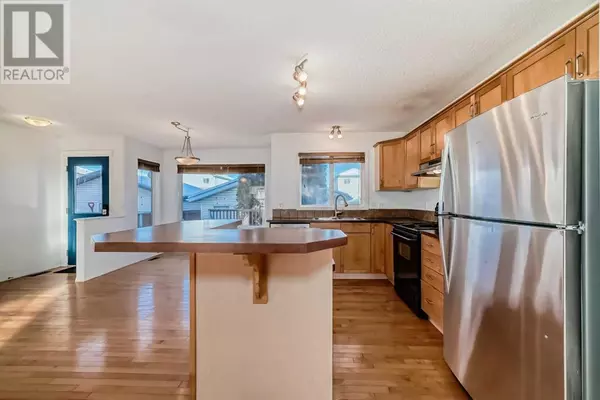
4 Beds
4 Baths
1,411 SqFt
4 Beds
4 Baths
1,411 SqFt
Key Details
Property Type Single Family Home
Sub Type Freehold
Listing Status Active
Purchase Type For Sale
Square Footage 1,411 sqft
Price per Sqft $424
Subdivision Evergreen
MLS® Listing ID A2183328
Bedrooms 4
Half Baths 1
Originating Board Calgary Real Estate Board
Year Built 2005
Lot Size 3,250 Sqft
Acres 3250.701
Property Description
Location
Province AB
Rooms
Extra Room 1 Basement 11.50 Ft x 14.58 Ft Recreational, Games room
Extra Room 2 Basement 14.42 Ft x 4.75 Ft Furnace
Extra Room 3 Basement 9.00 Ft x 10.42 Ft Bedroom
Extra Room 4 Basement 4.00 Ft x 7.67 Ft Other
Extra Room 5 Basement 4.33 Ft x 10.33 Ft 3pc Bathroom
Extra Room 6 Main level 5.08 Ft x 7.50 Ft Other
Interior
Heating Forced air,
Cooling None
Flooring Hardwood, Laminate
Fireplaces Number 1
Exterior
Parking Features Yes
Garage Spaces 2.0
Garage Description 2
Fence Fence
View Y/N No
Total Parking Spaces 2
Private Pool No
Building
Story 2
Others
Ownership Freehold

"My job is to find and attract mastery-based agents to the office, protect the culture, and make sure everyone is happy! "


